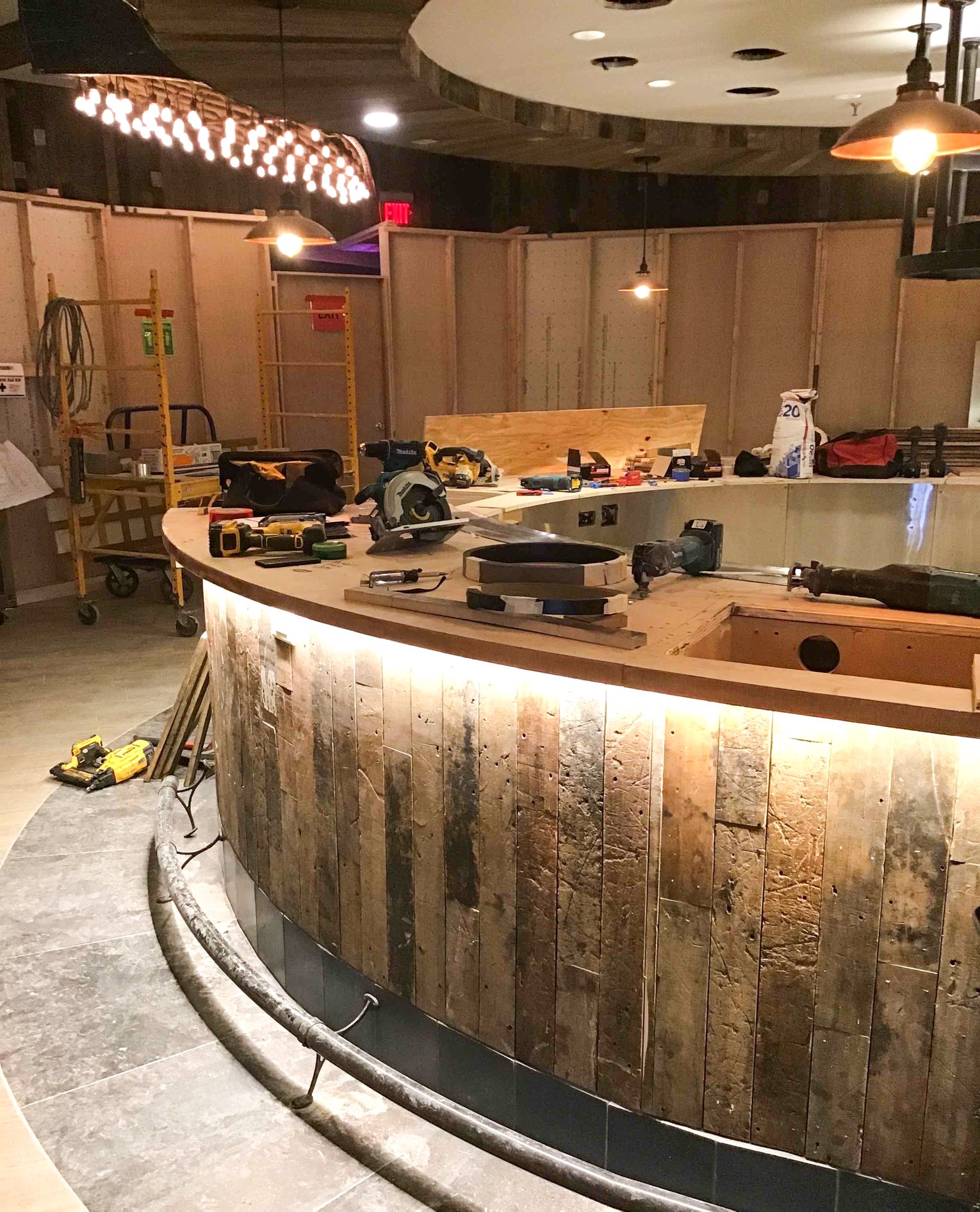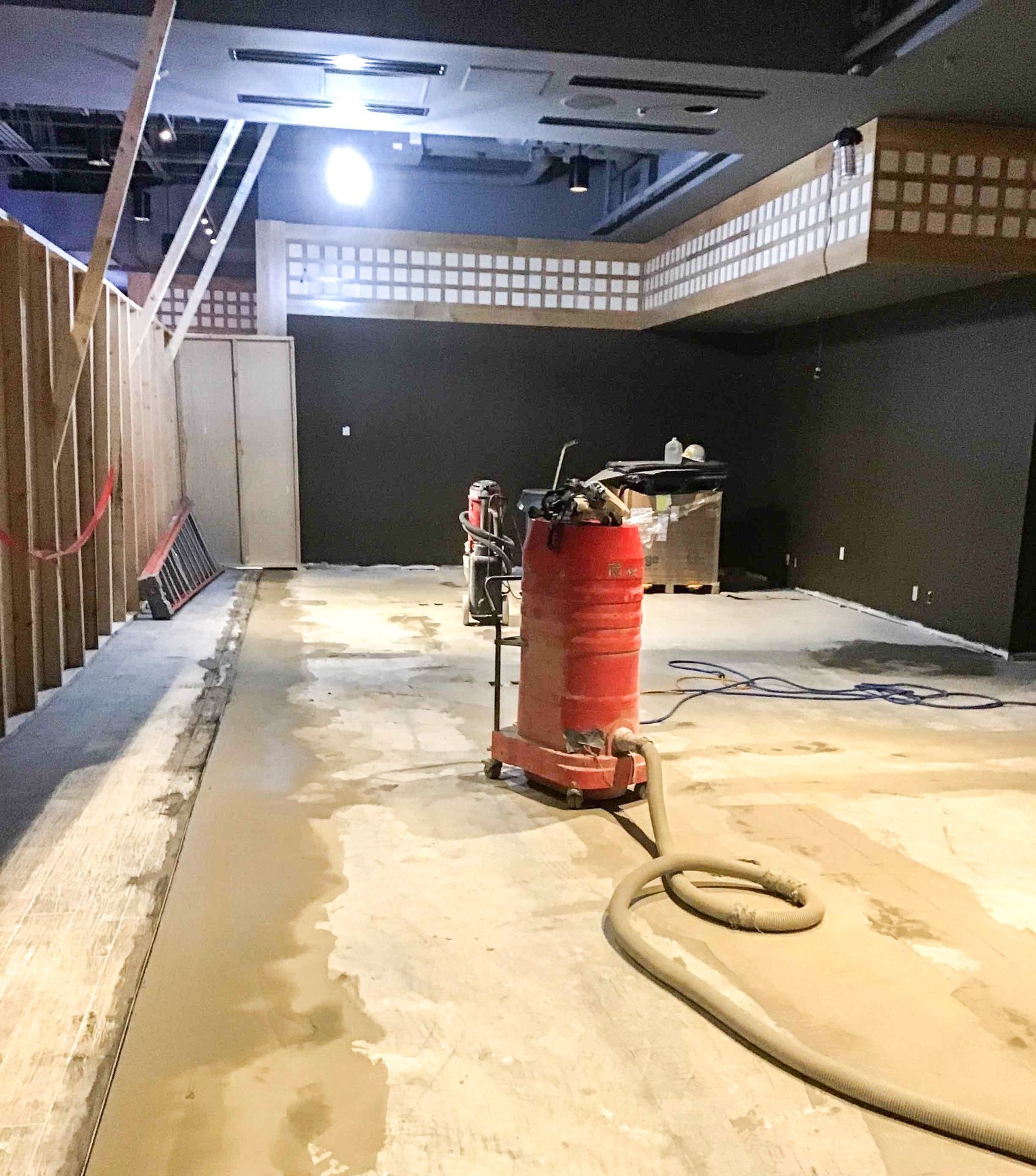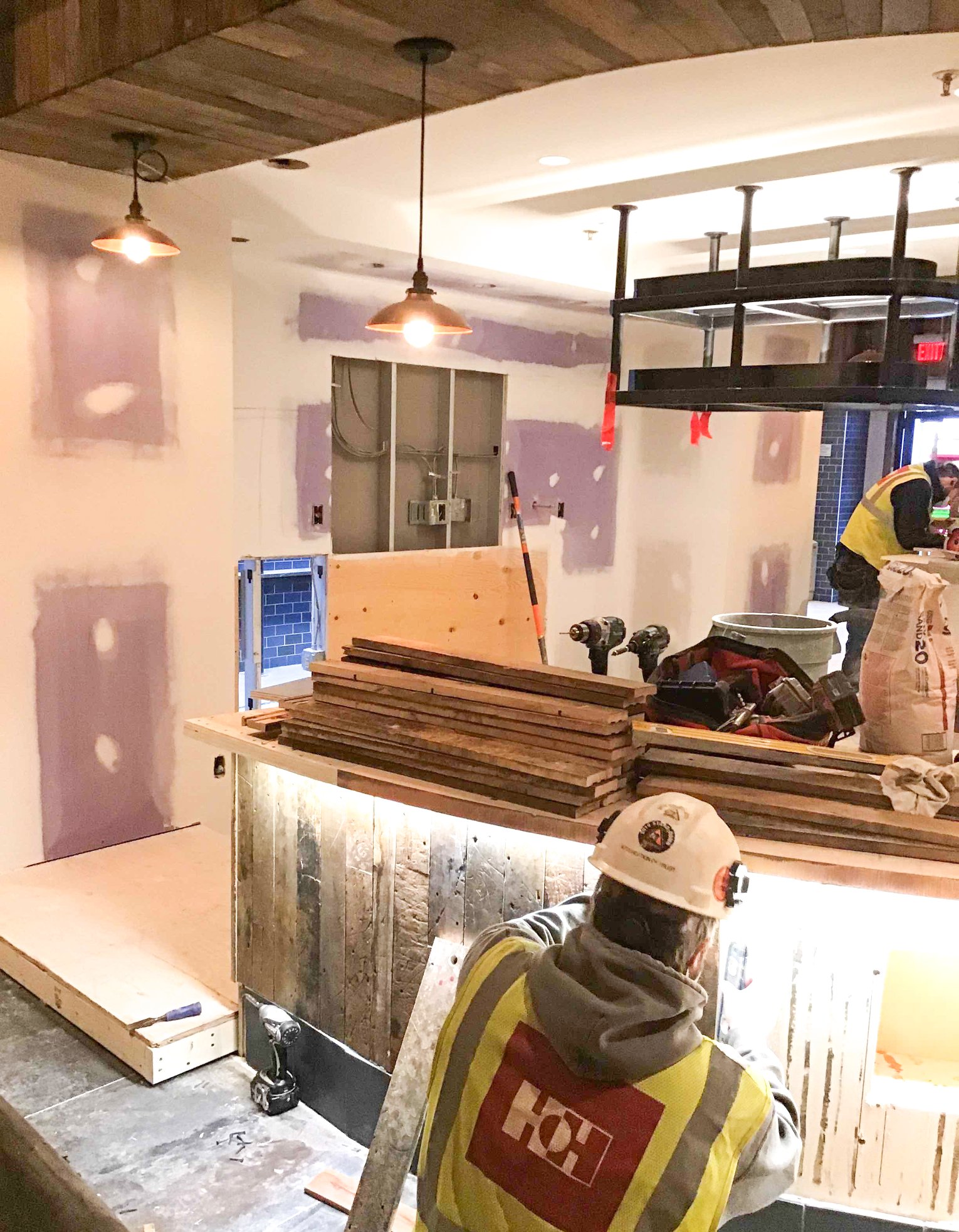Hindsight is Truly 2020
As we wrap up a tumultuous year with success and endurance we look forward to a brighter 2021. Winter may have been cold this year, but our projects are looking pretty hot! Check out what we've wrapped up, continued, and began below.
Ultra Dairy Plant Expansion
December 3rd, 2020
Since we last checked in, project team Ken Crossway, Jim Polakiewicz, and Aaron Devereaux have made a ton of progress on the two part expansion at Ultra Dairy! Currently in the filler room, insulated metal panels are being installed and mechanical rough ins are ongoing. In the office and locker room area, we’re working through plumbing rough ins and second floor steel detailing.
January 19, 2021
Time to check in with Assistant Project Manager Aaron Devereaux on the progress at Byrne Dairy's Ultra Dairy facility expansion.
Guthrie-Cortland Cancer Treatment Center
December 9, 2020
The Guthrie-Cortland Cancer Treatment Center is moving right along! The concrete linear accelerator vault and exterior metal framing has come to completion and the structural steel has been set. We are currently working on the roof and will shift to interior framing and mechanical rough ins in the near future.
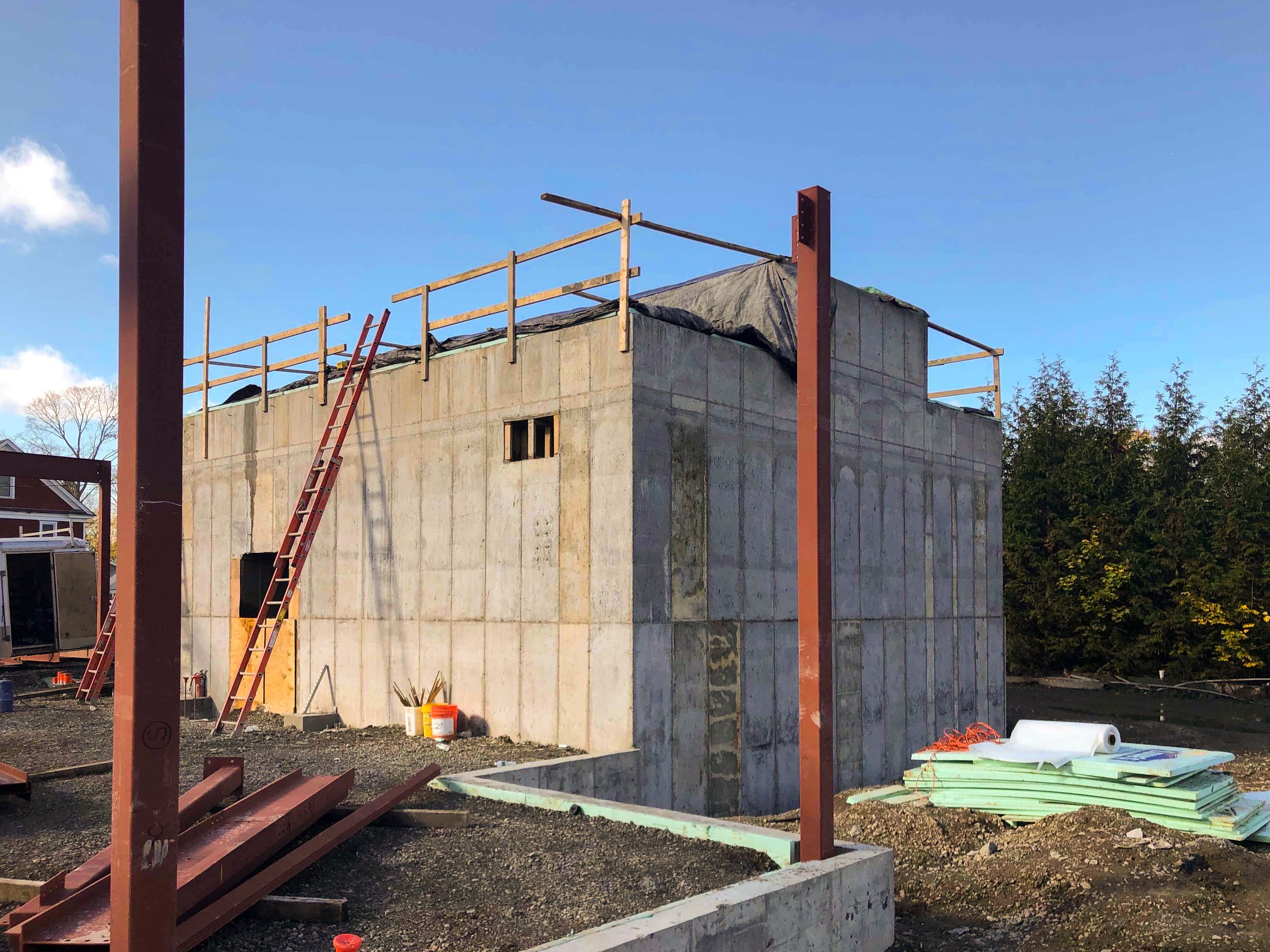
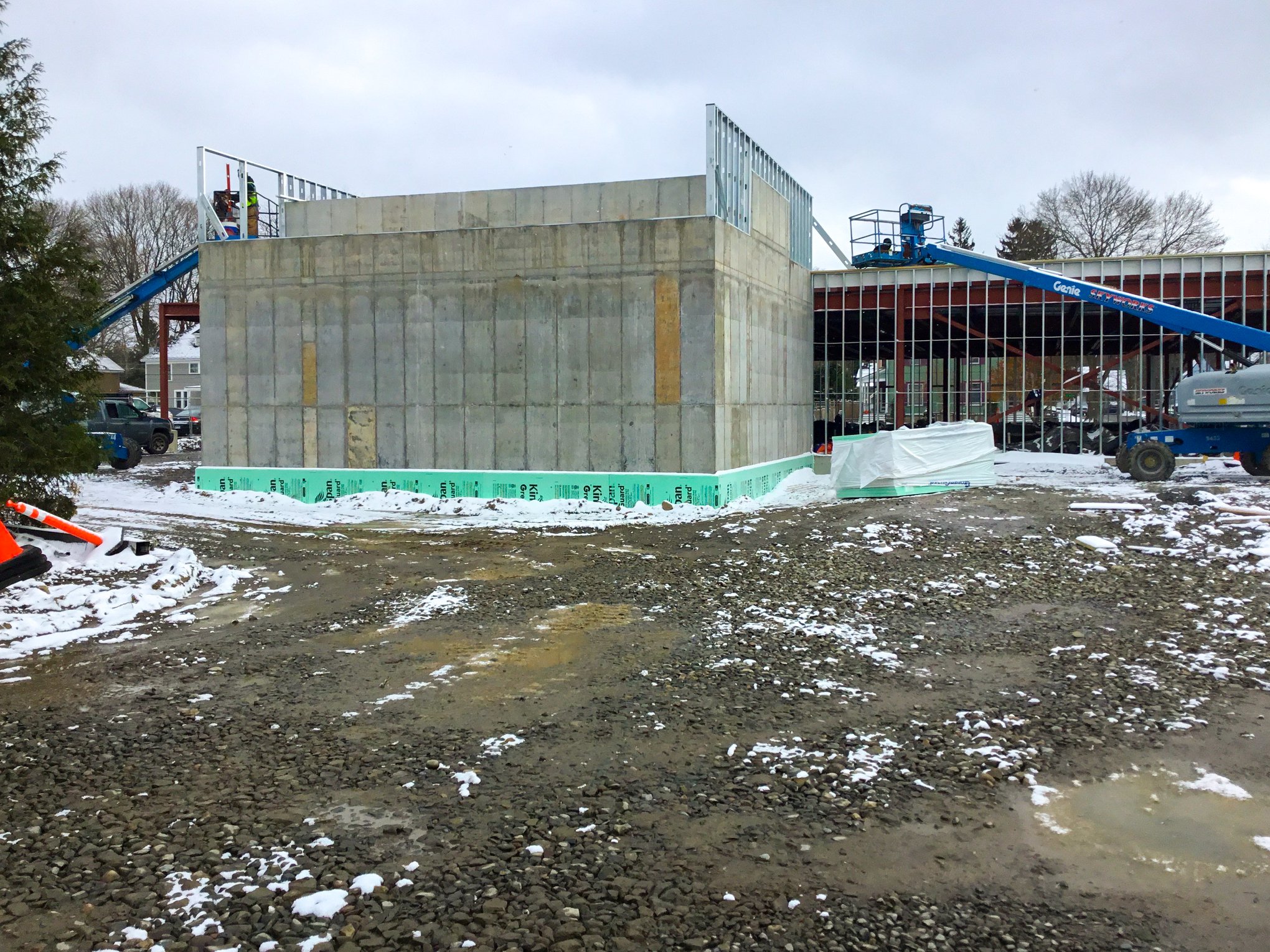
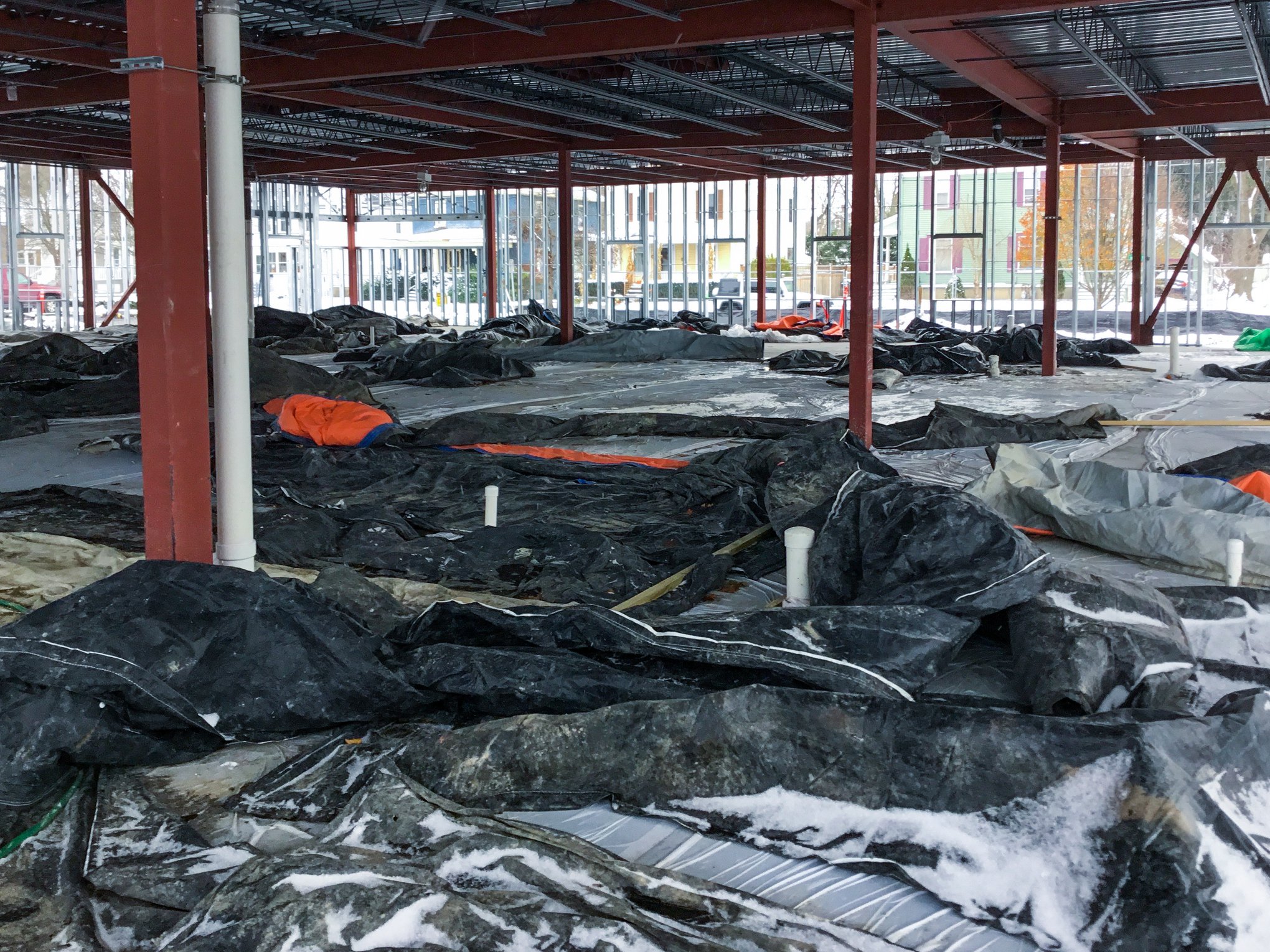
January 13, 2021
The Guthrie-Cortland Cancer Treatment Center is continuing to make great progress! In the last few weeks we finished enclosing the building with 3” insulated metal panels and installed the roof. The linear accelerator vault received the base fame and was grouted in place. Currently, we’re finishing up interior framing and MEP rough ins are ongoing throughout the building.
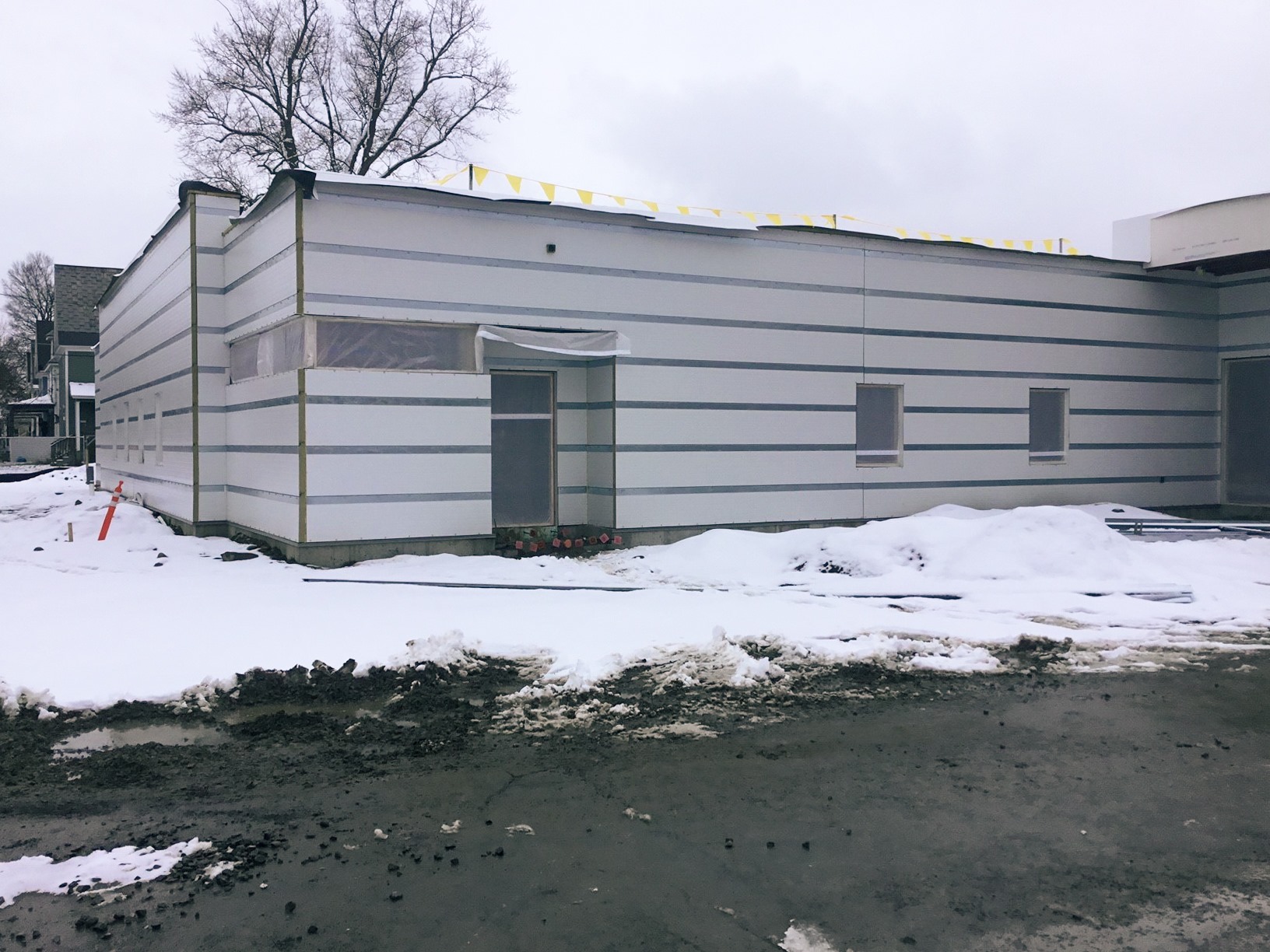
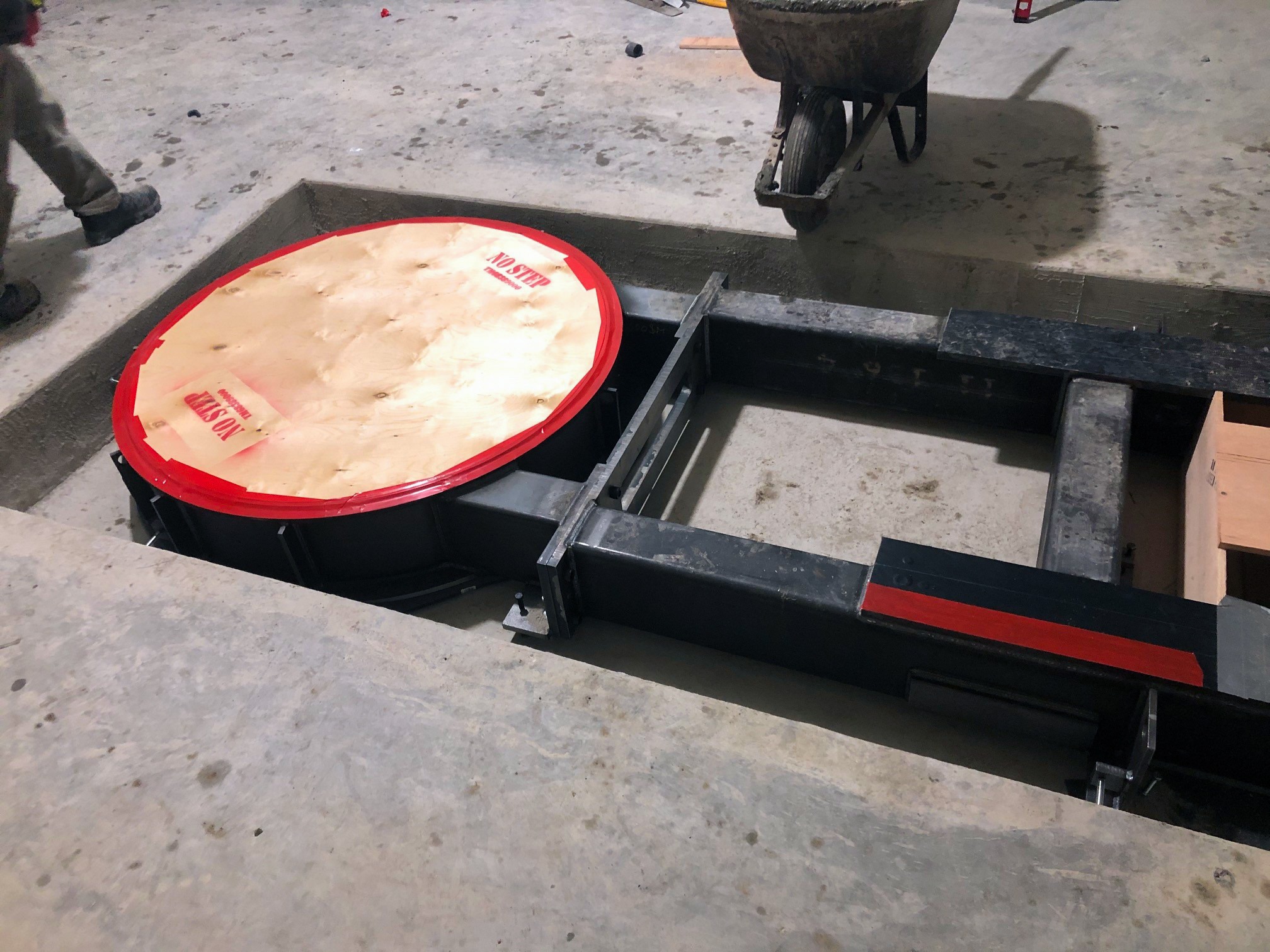
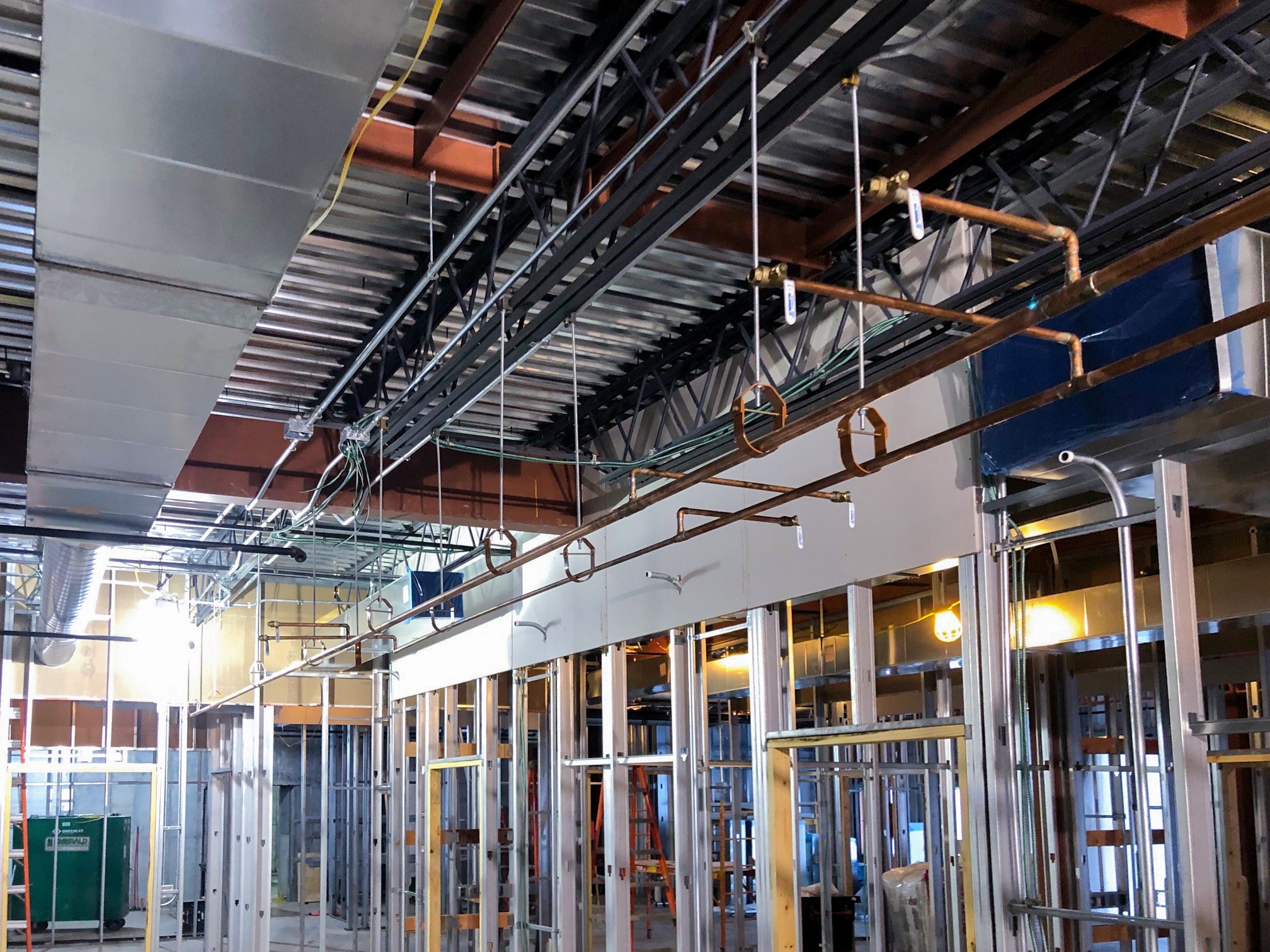
Community Memorial Hospital
December 14, 2020
We’re winding down phase 1 of our multi-phase renovation at Community Memorial Hospital. Currently, we’re working on finishes and millwork in the new med surge area and the temporary Emergency Department, and we've gotten a head start on the next phase foundation work. The second phase addition will house the new permanent Emergency Department which is scheduled to open in late 2021.
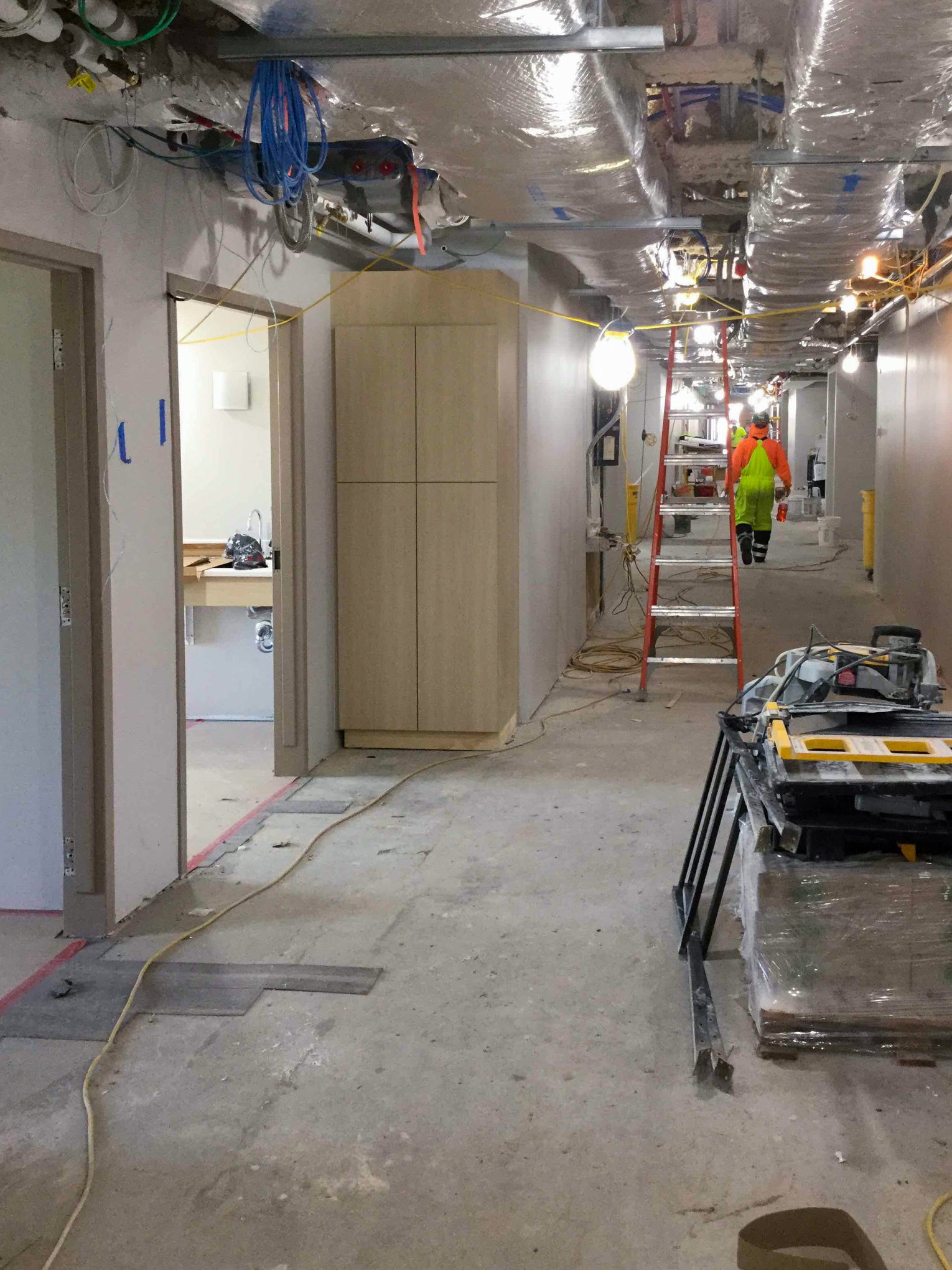
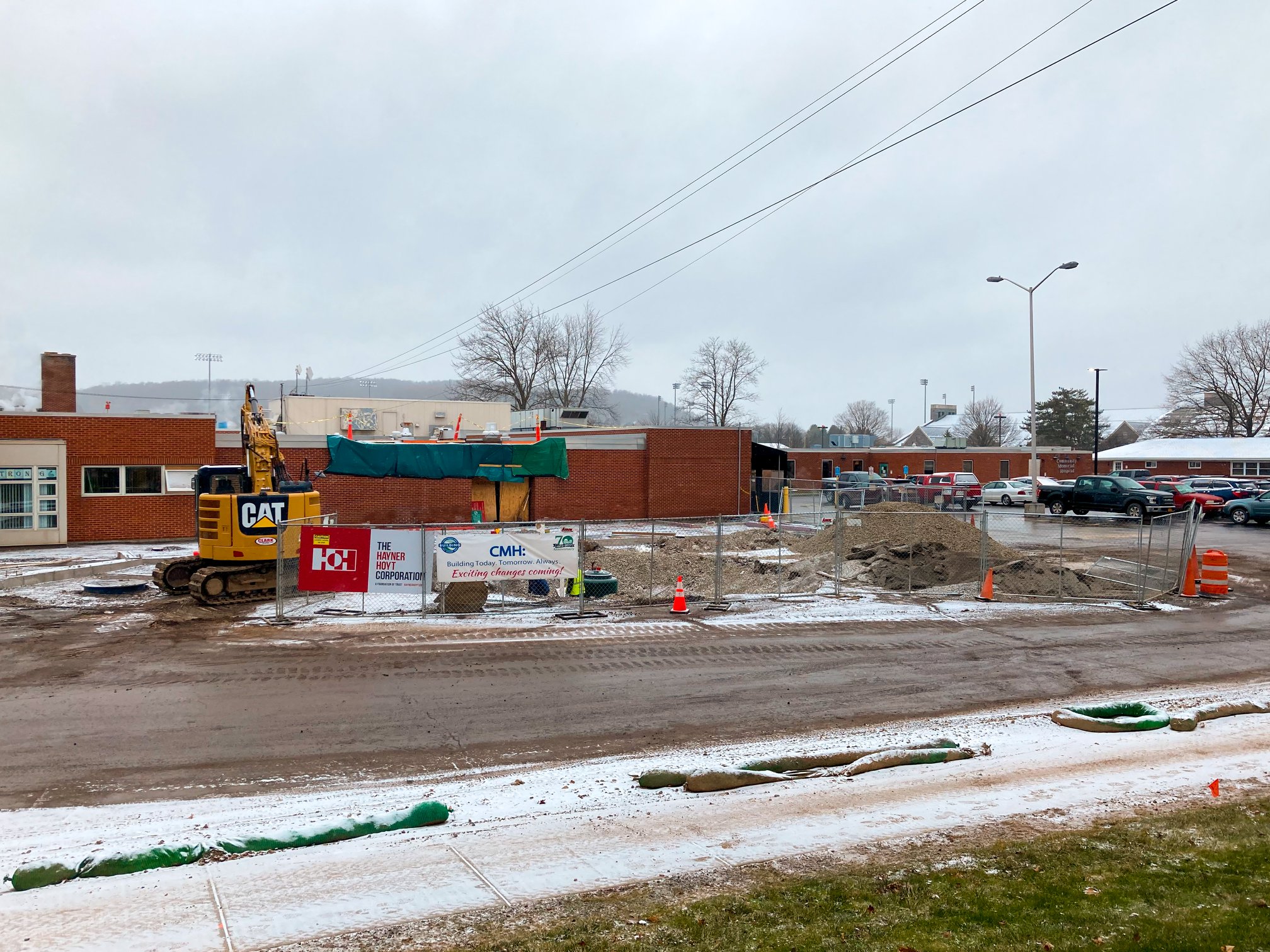
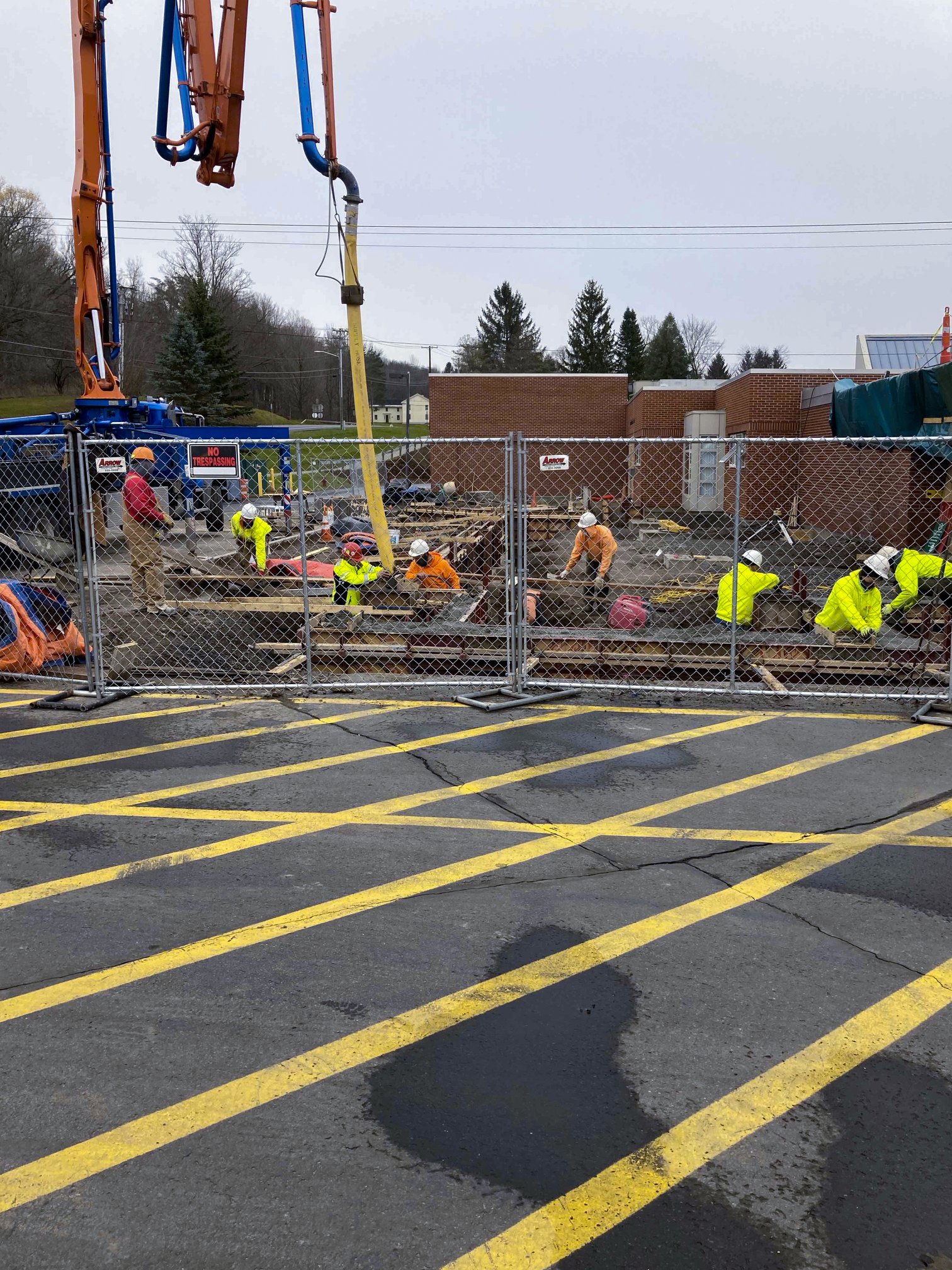
February 23, 2021
Project team Adam Legg, Dan Phinney, and Jake Bratek have wrapped up phase 1 of Community Memorial’s master plan renovation turning over the new medical/surgical unit and a temporary emergency department. Phase 2 has begun to build an addition that will house the new permanent emergency department. So far, we have completed the foundation work and under slab rough-ins for the new electrical service upgrade is underway.
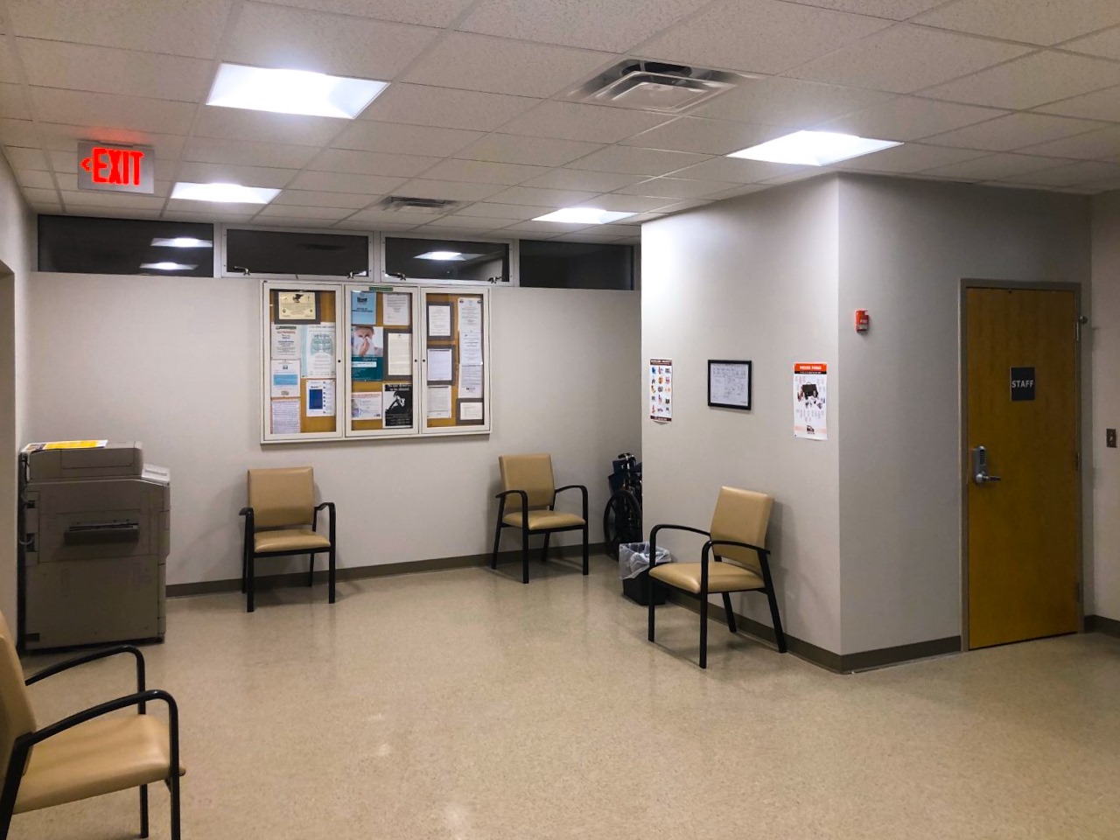
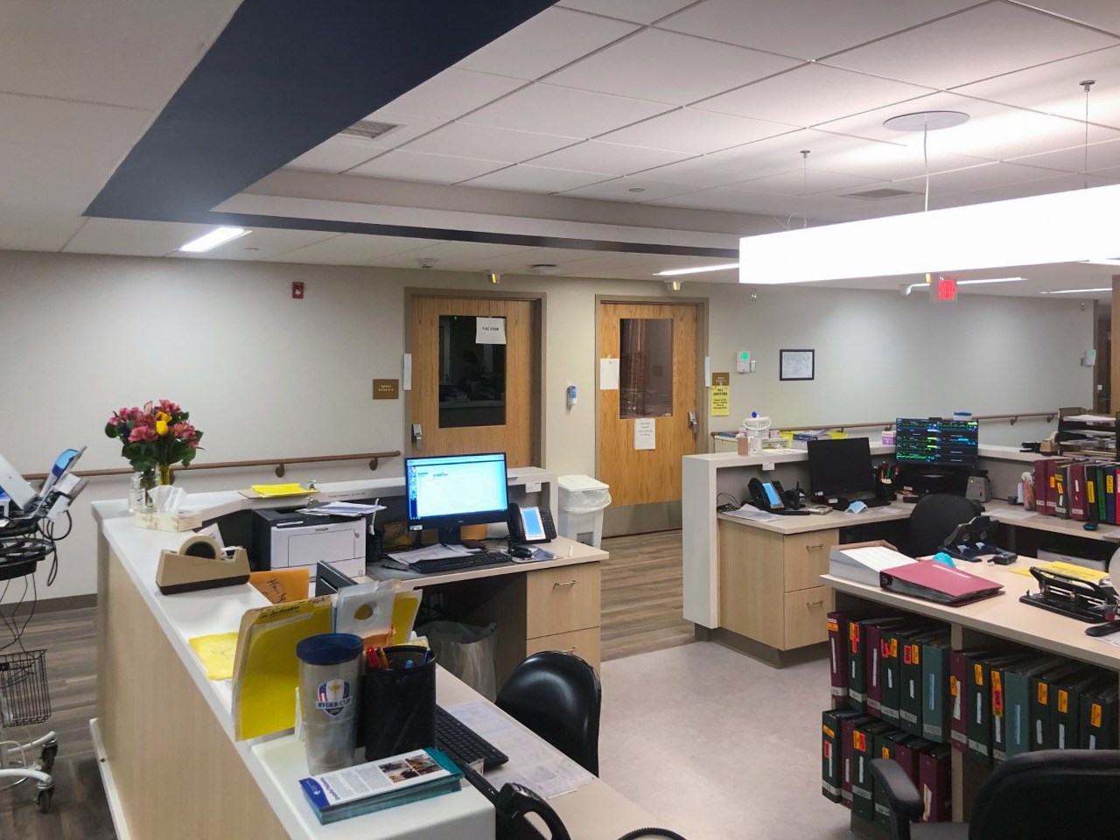
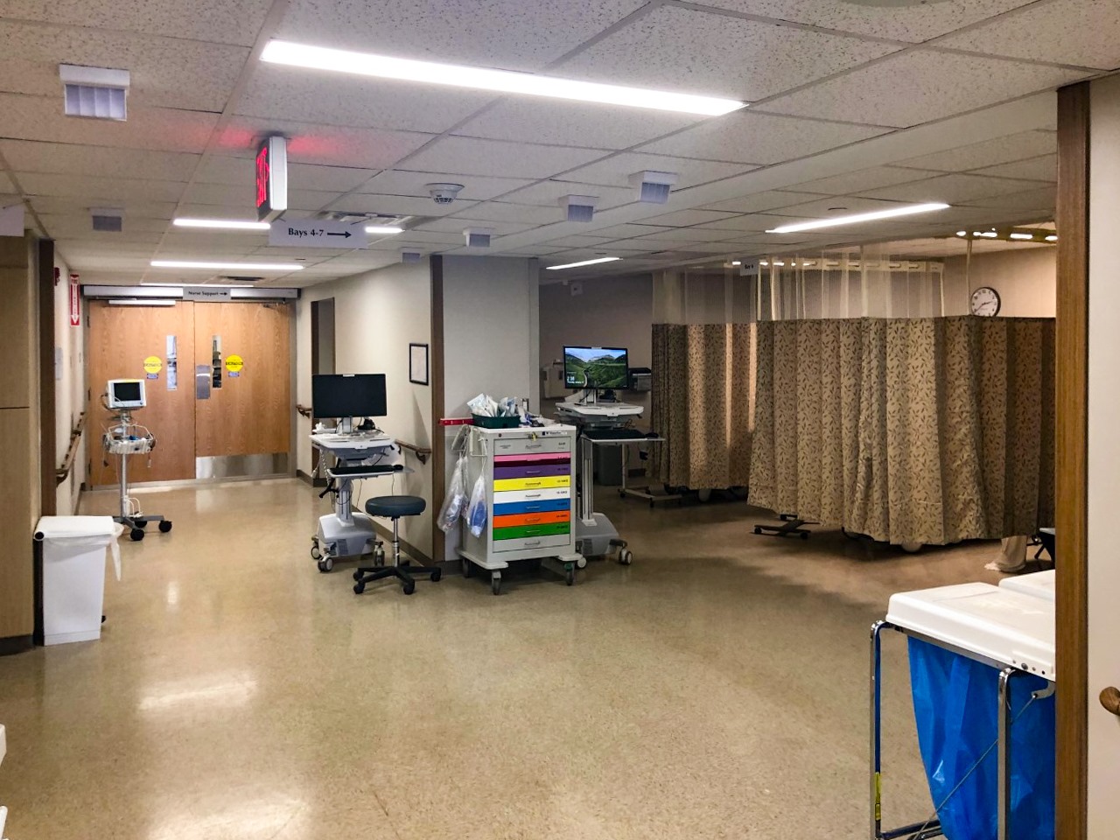
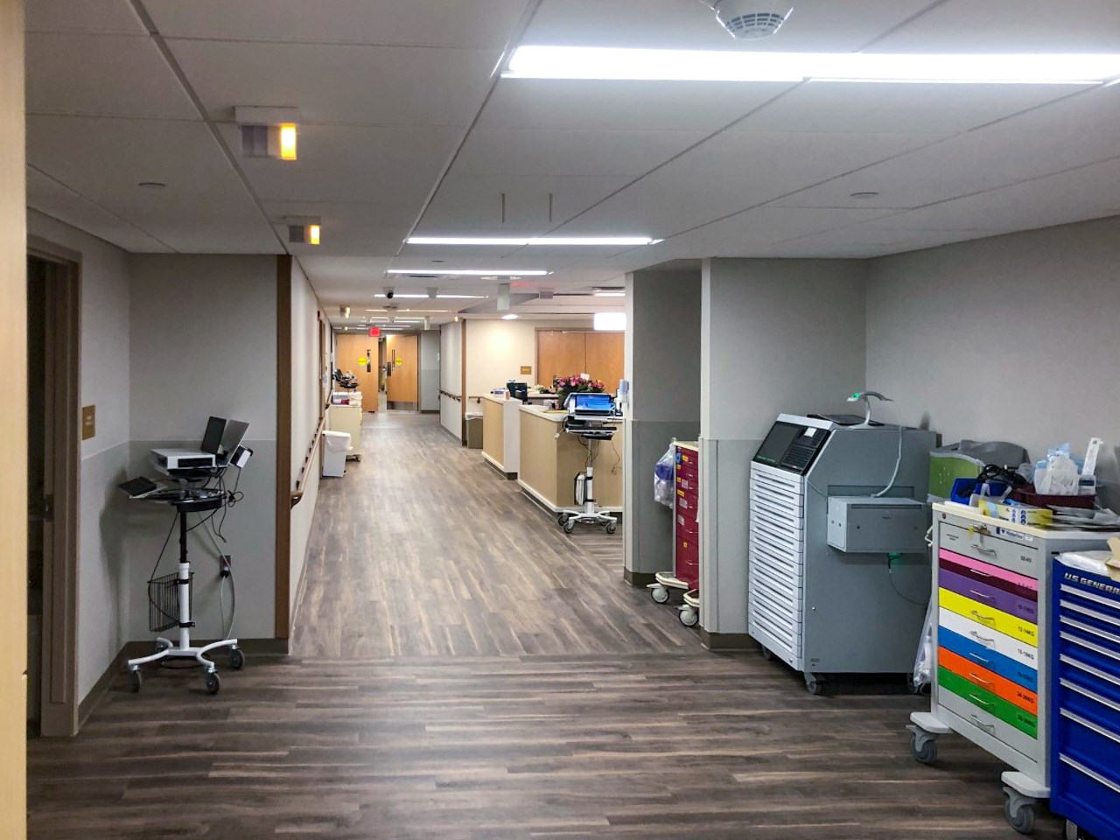
Carrier Dome
December 18, 2020
Follow our Project Manager Jim Condon inside the Carrier Dome for a behind the scenes look at the air conditioning install progress.
Oswego Health Behavioral Health Services
December 20, 2020
Lakeview Center for Mental Health and Wellness is a 43,000 square foot state-of-the-art facility with 14 outpatient rooms, courtyards for patient access, primary care on site, 20 inpatient rooms each with a private bathroom, 12 geriatric care rooms, and support spaces for staff. It has been truly remarkable to watch this space transform over the last year.
Thank you to Oswego Health for the opportunity to work on such a special project with King + King Architects and kudos to our project team Adam Legg, Tim Moran, and Nick Kier who led a spectacular group of subs: Alexander Mitchell & Son, Allied Electric, Appel Osborne Landscape Architecture, Arrow Fence, Artistry in Wood, Asbestos & Environmental Consulting, Assa Abloy Entrance Systems, Atlantic Testing Laboratories, B.R. Johnson, Carpets Wholesale, CC Paving & Excavating, Century Heating & Air Conditioning, ABJ Fire Protection, Con-Cor Precision, Day Automation Systems, Design Specialists, Doyner Masonry, Driscoll Masonry Restoration, Edward Schalk & Son, EV Roofing, Fetech, Genesee Environmental, Homer Iron Works, Integrated Facility Systems, Integrated Industrial Services, J & A Plastering & Stucco Contractors, J & J Landscaping, Jeffords Steel & Engineering, Jon T Rich Construction, Joseph Flihan, Kelley Bros, M/E Engineering, National Carpet Outlet, Neave Painting , NRC NY Environmental Services, Oswego Mechanical, Overhead Door Company of Greater Syracuse, Paragon Masonry, Shawn Malone Excavating, St. Germain & Aupperle Consulting Engineers, Ultraclean of CNY
Finger Lakes Health at Soldiers & Sailors Memorial Hospital
January 6, 2021
Last month, project team Maggie Werts, Brian Kiddle, Kyle Robinson, and Alex McGill wrapped up a renovation for Finger Lakes Health at Soldiers & Sailors Memorial Hospital in Penn Yan, NY. Working with Dwyer Architectural, we transformed 6,200 sf of abandoned operating room space into a primary care clinic. Working on the second floor of a landlocked building directly above occupied patient rooms provided some challenges, but the team excelled in coordinating with the hospital to minimize disruption and devised the creative solution of cutting a new window on the second floor to provide ease of access for moving materials and waste in and out of the building.
Photos courtesy of Dwyer Architectural
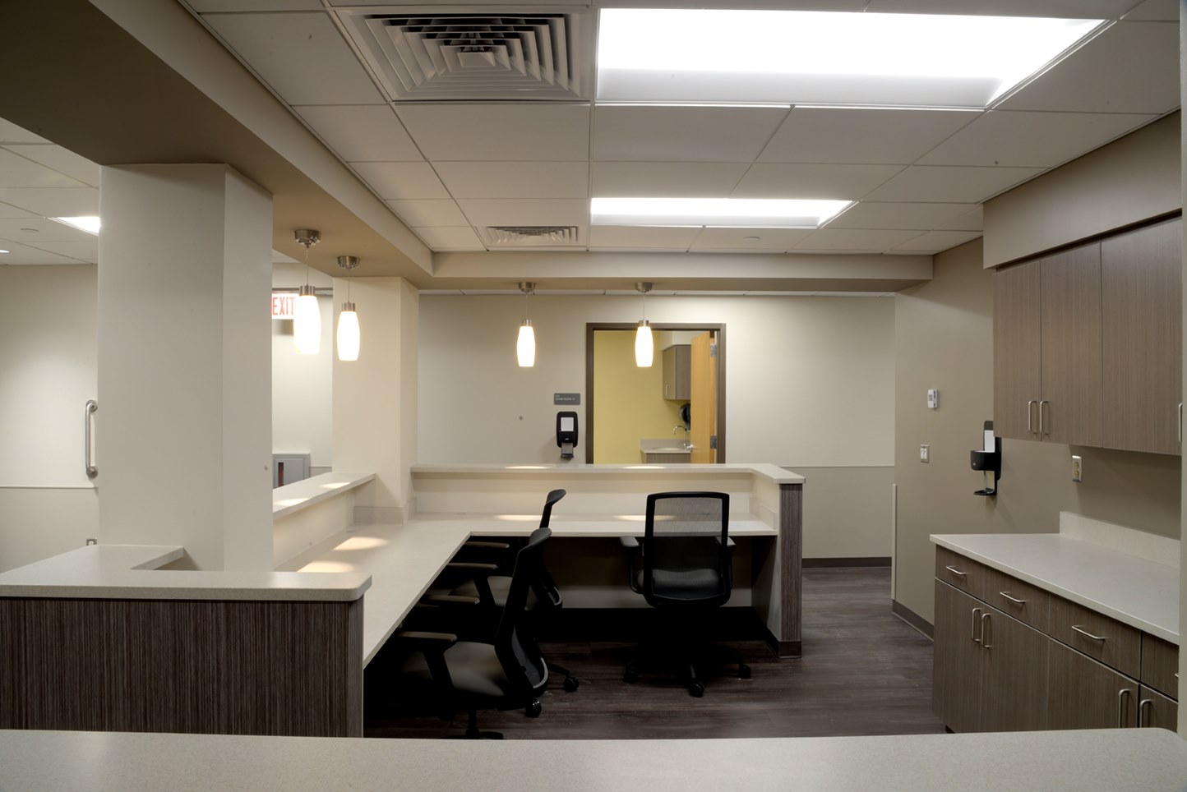
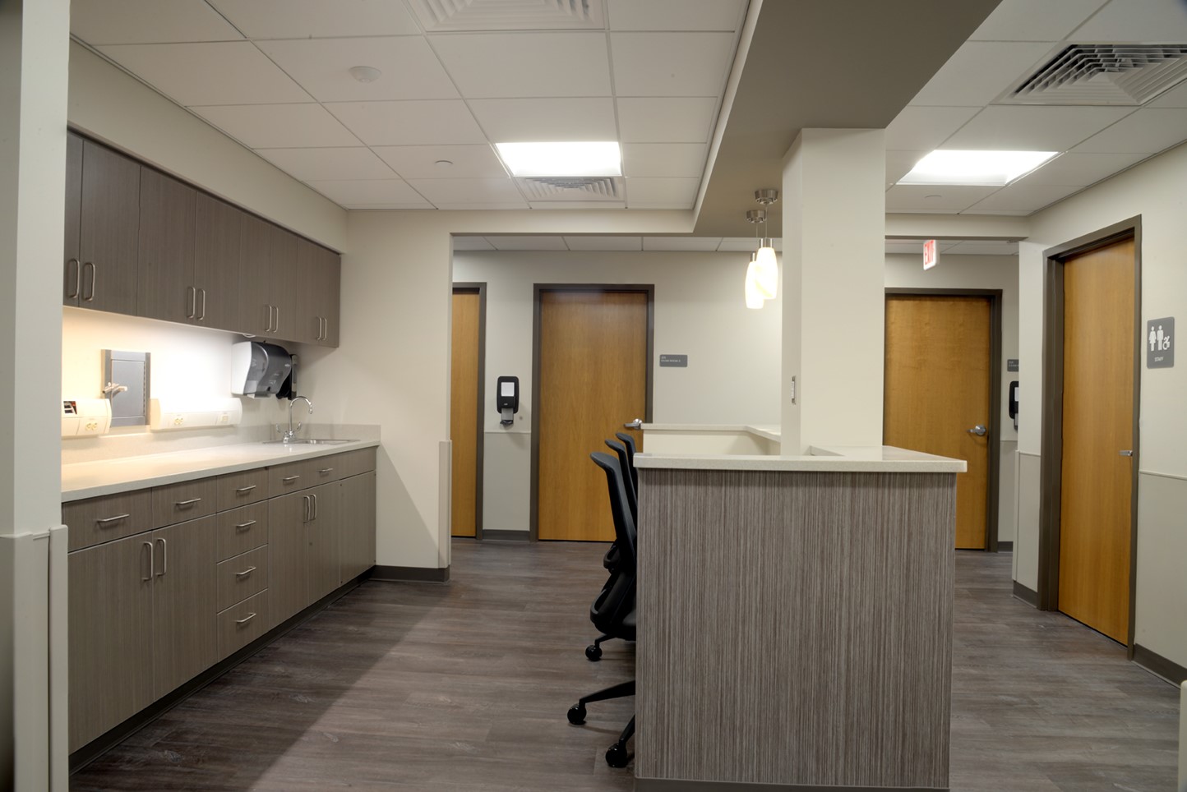
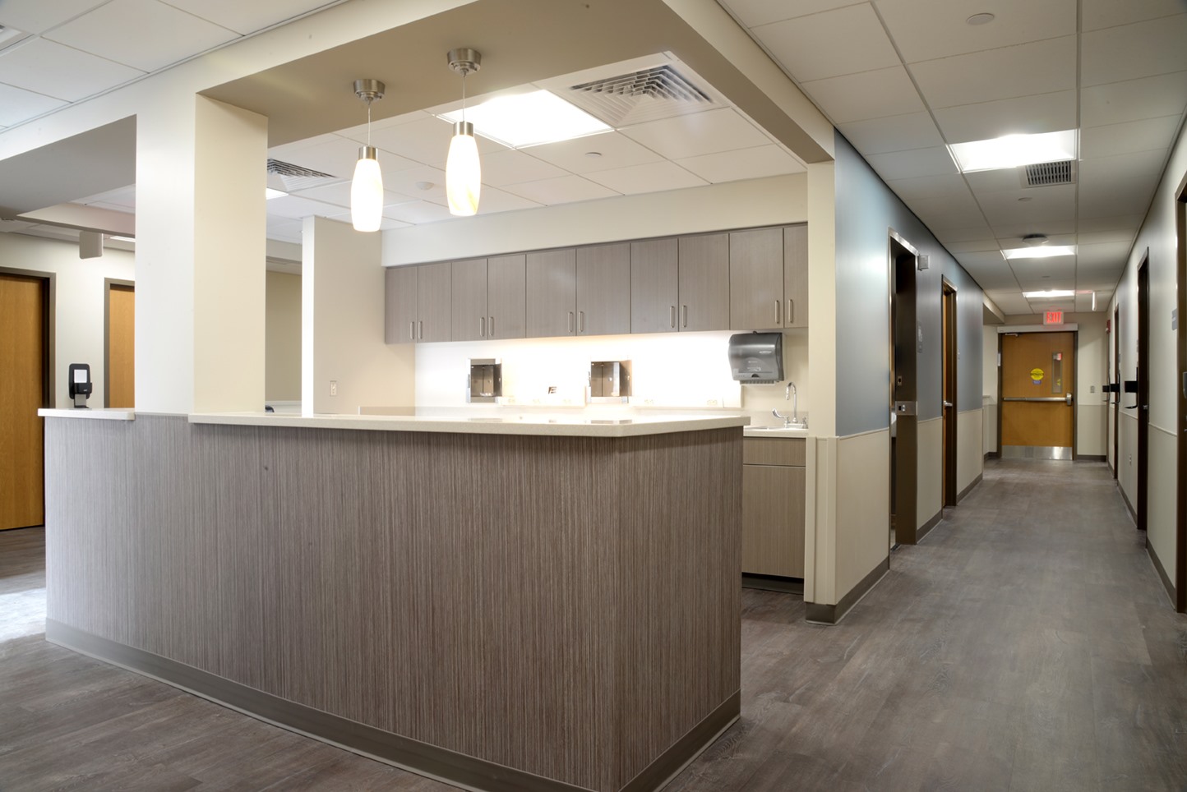
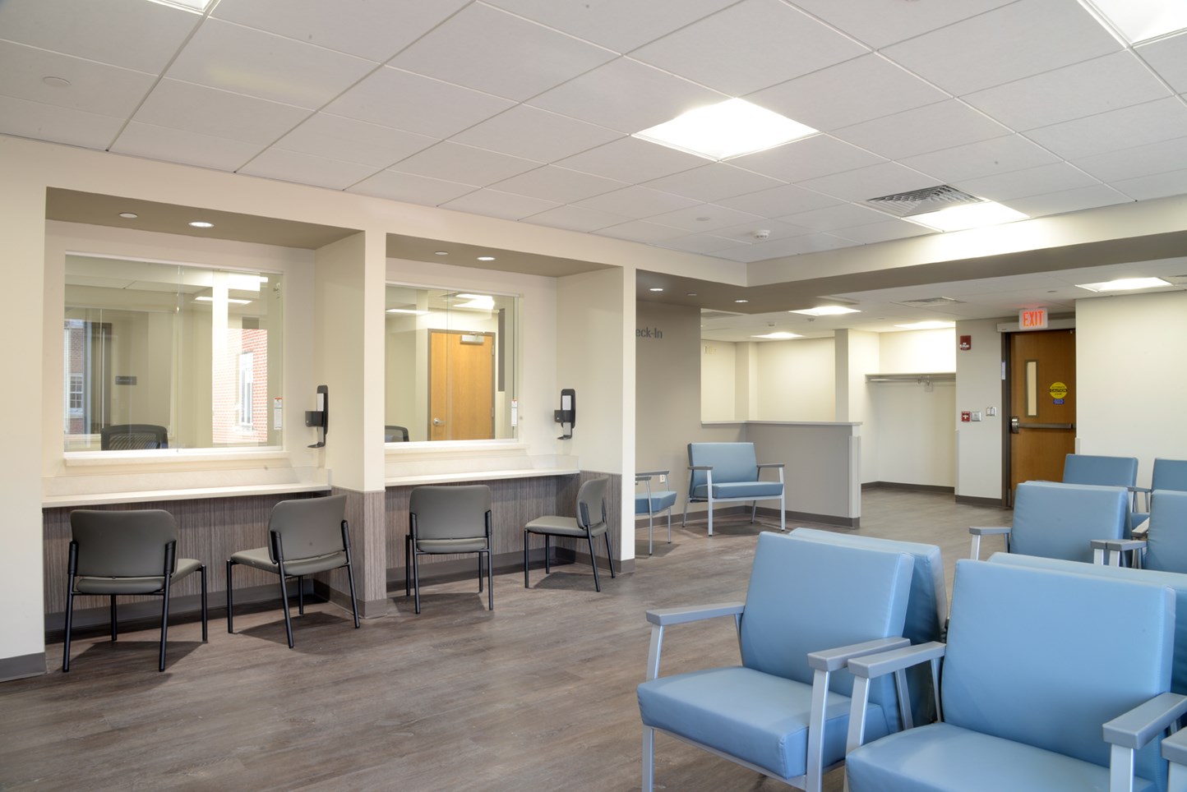
Finger Lakes Health Seneca Family Health Center in Waterloo
January 26, 2021
At Finger Lakes Health Seneca Family Health Center in Waterloo, project team Maggie Werts, Jason Wheeler, and Alex McGill have begun work on an addition to the facility which will create space for 8 new exam rooms with clinical and patient support spaces. The addition will segue into a renovation of the existing facility where we’ll expand the waiting room and staff lounge. Here are some progress shots of the slab foundation and framing.
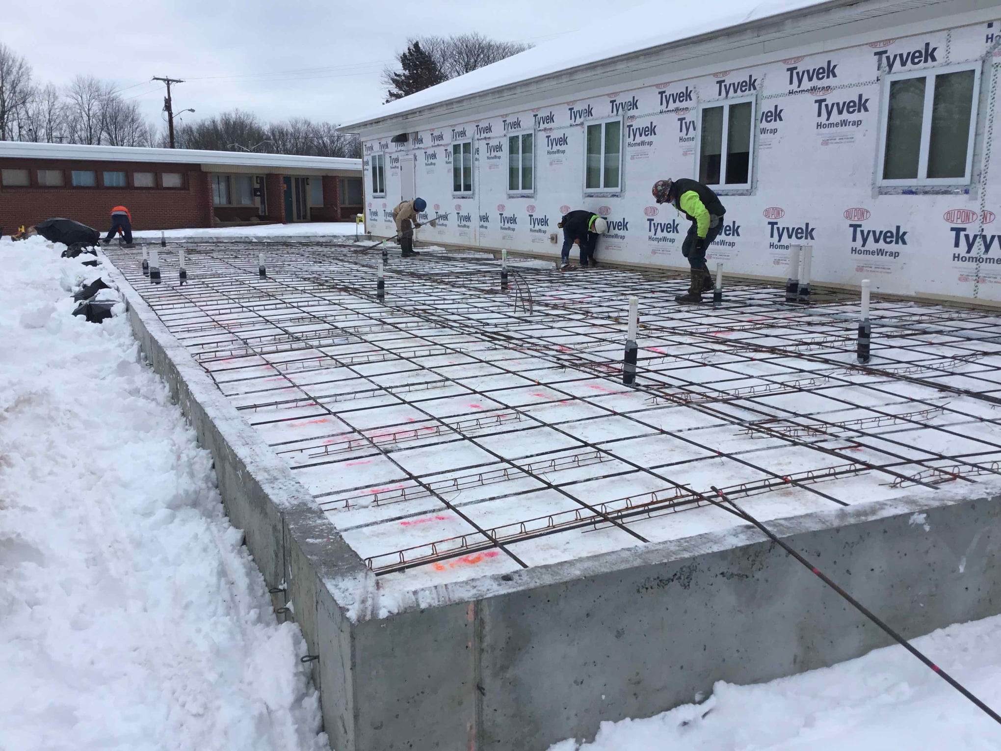
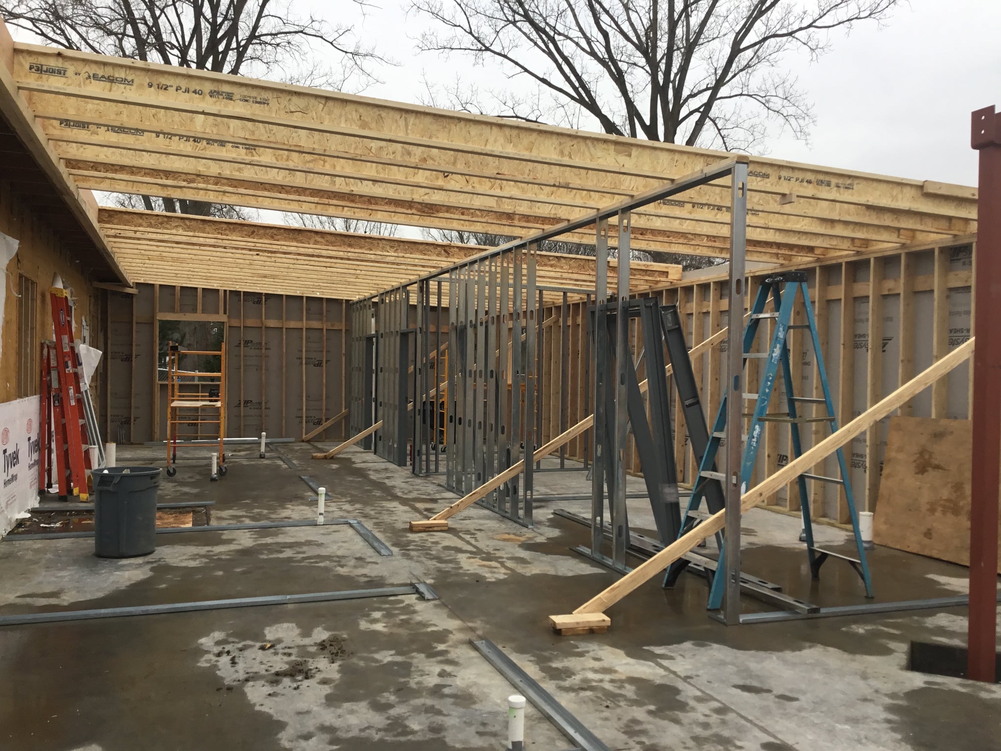
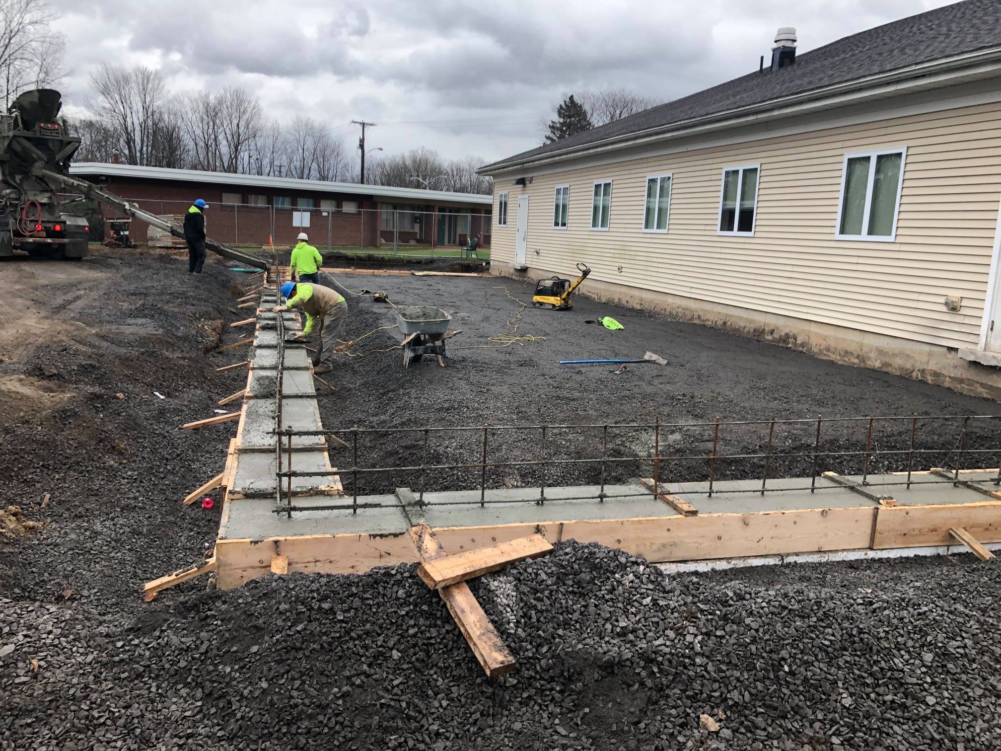
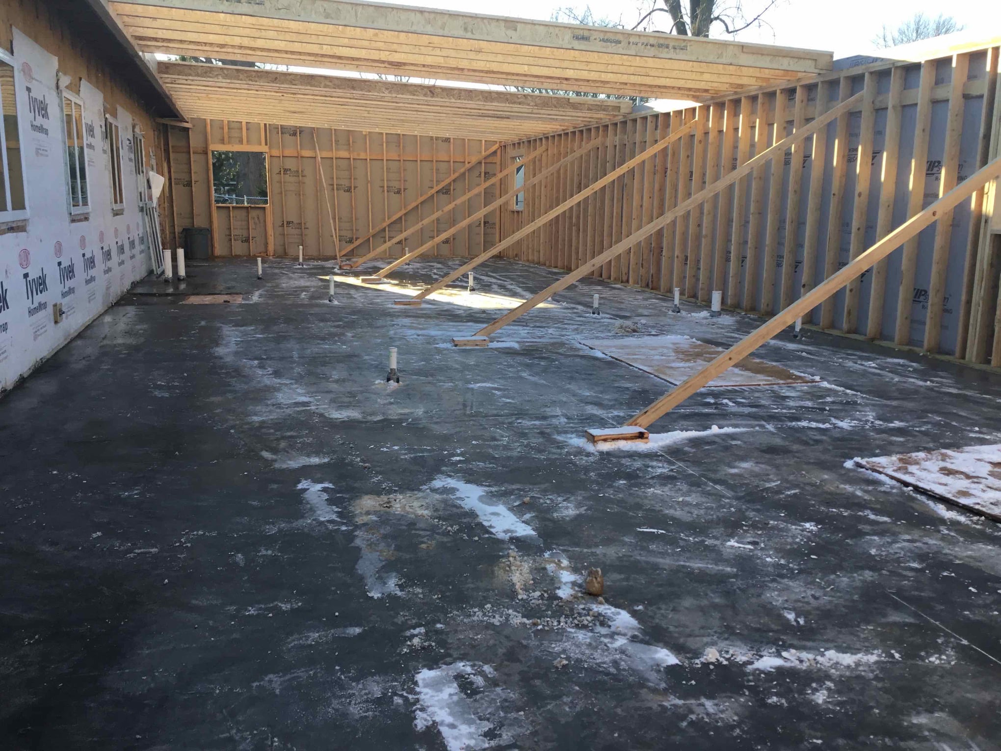
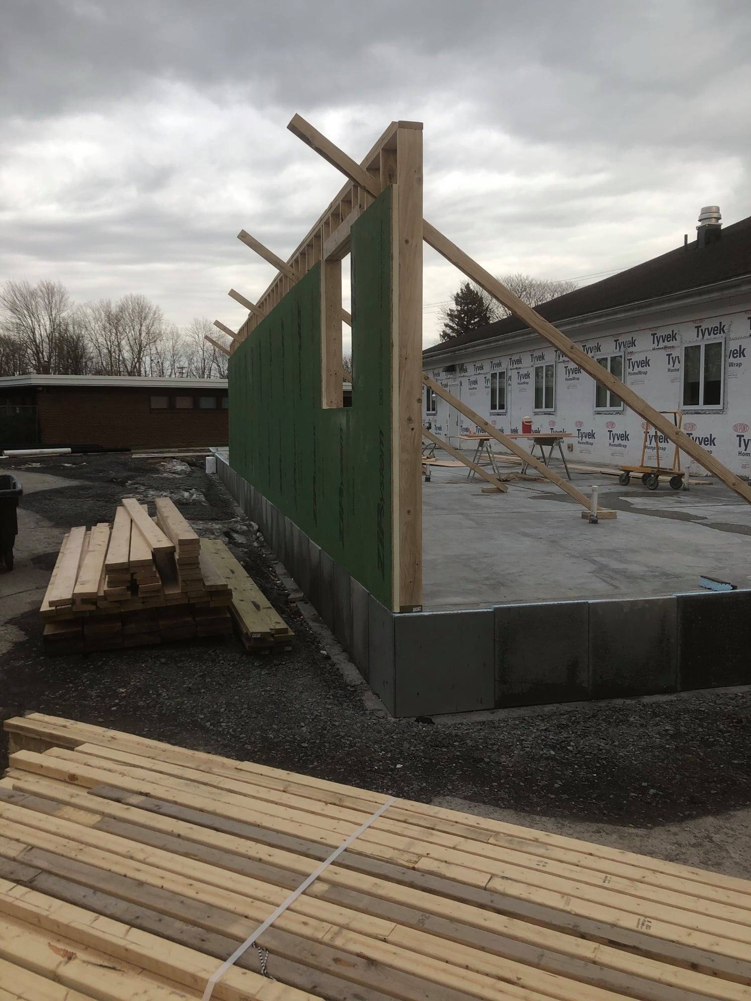
Utica College Gordon Science Center
February 2, 2021
Gordon Science Center at Utica College is cruising right along. Assistant Project Manager Kyle Robinson has the latest!
Utica College Newman Center
February 9, 2021
Project team Kyle Robinson and Jim Lostracco are leading the conversion of the old Newman Center on Utica College's campus to turn it into an intercultural and student organization center. Watch the video for our progress so far.
Dairy Farmers of America, Inc.
February 5, 2021
At Hayner Hoyt, we like to celebrate the accomplishments of our team and our clients. This week marked a major milestone for project team Sam Doss, Dale Coss, and Jon Livesay who wrapped up phase one at Dairy Farmers of America, Inc.'s St. Albans, Vermont site. The occasion is marked by the first milk delivery to the new receiving bay that will pump through the miles (yes, literally miles) of process piping that was installed.
Dairy Farmers of America Project Engineer William McPhail notes, “All of the phase one work was completed without a single interruption to the service of the existing facility. Hayner Hoyt went above and beyond to coordinate with subcontractors, DFA facilities and our processing vendors to get the new receiving bay online without compromising our daily operations.”
Now that the receiving bay is operational, we’ll be starting updates and renovations within the existing facility.
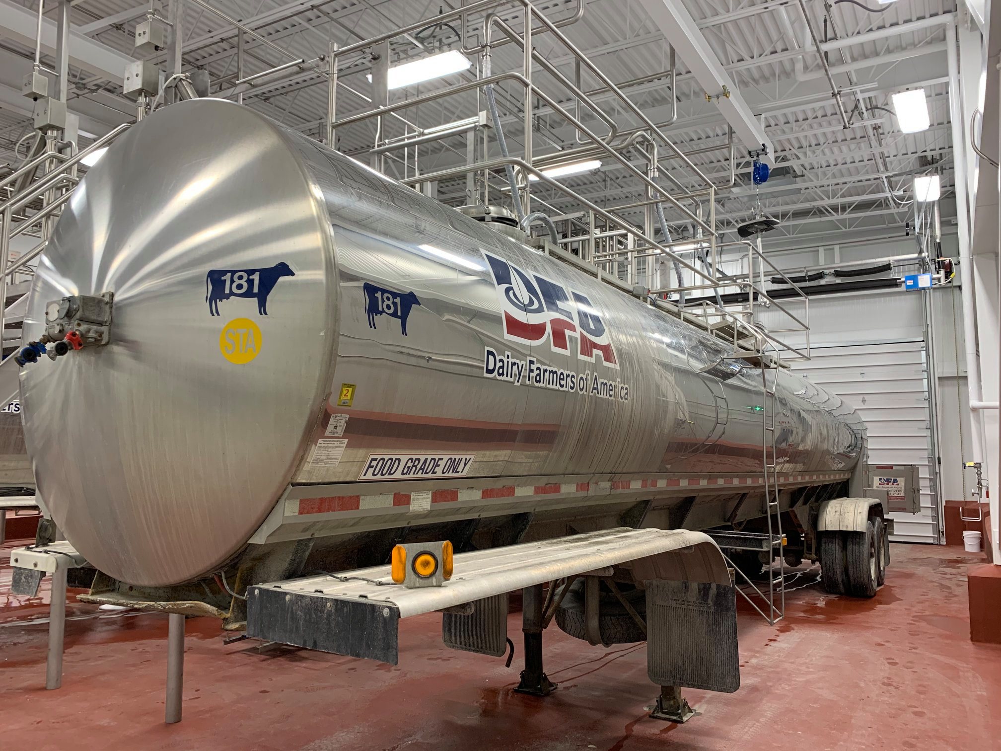
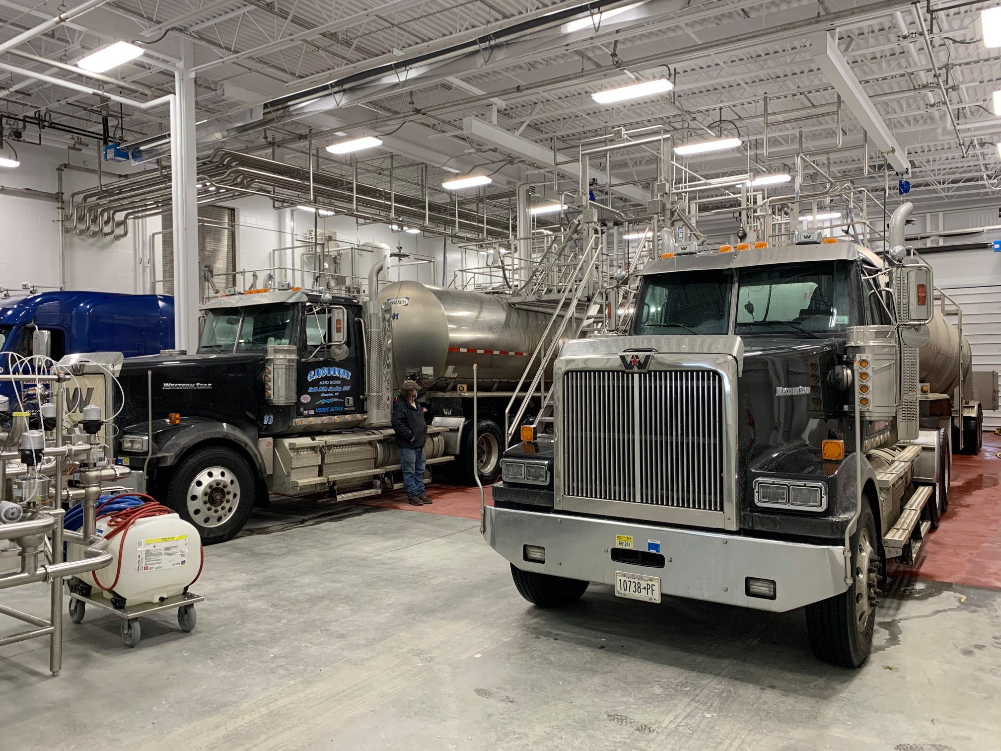
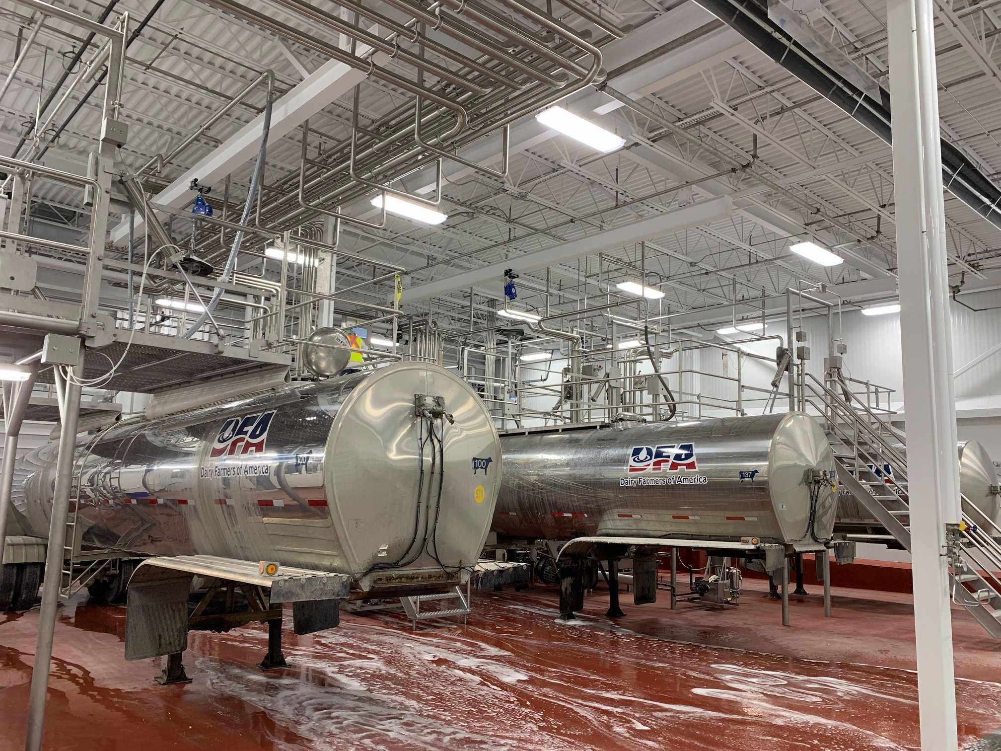
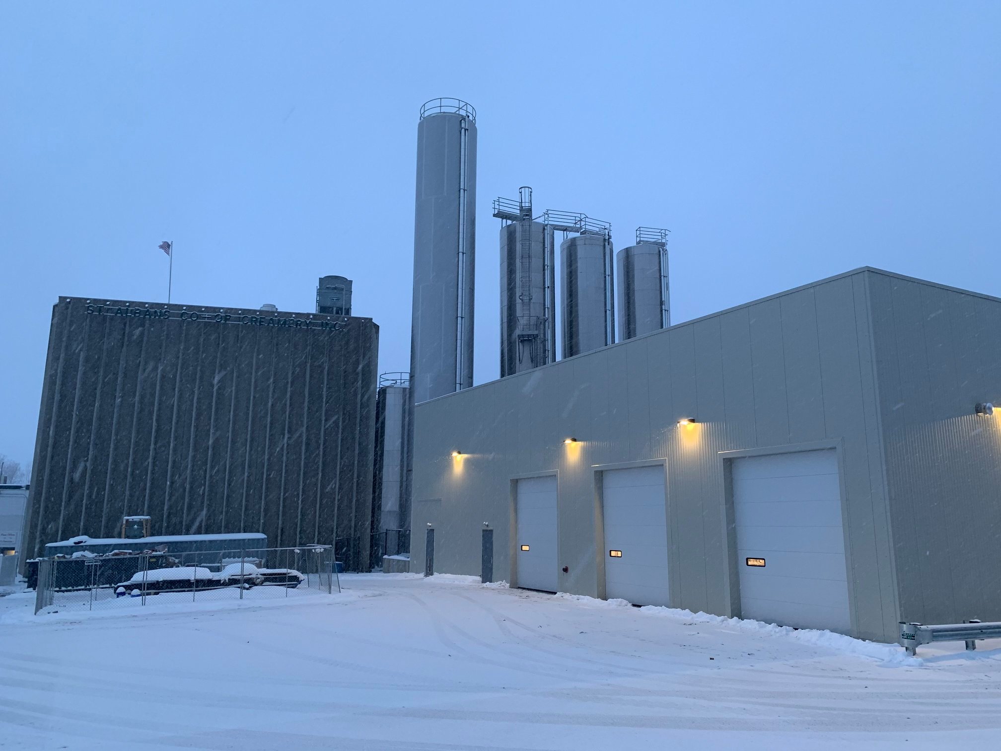
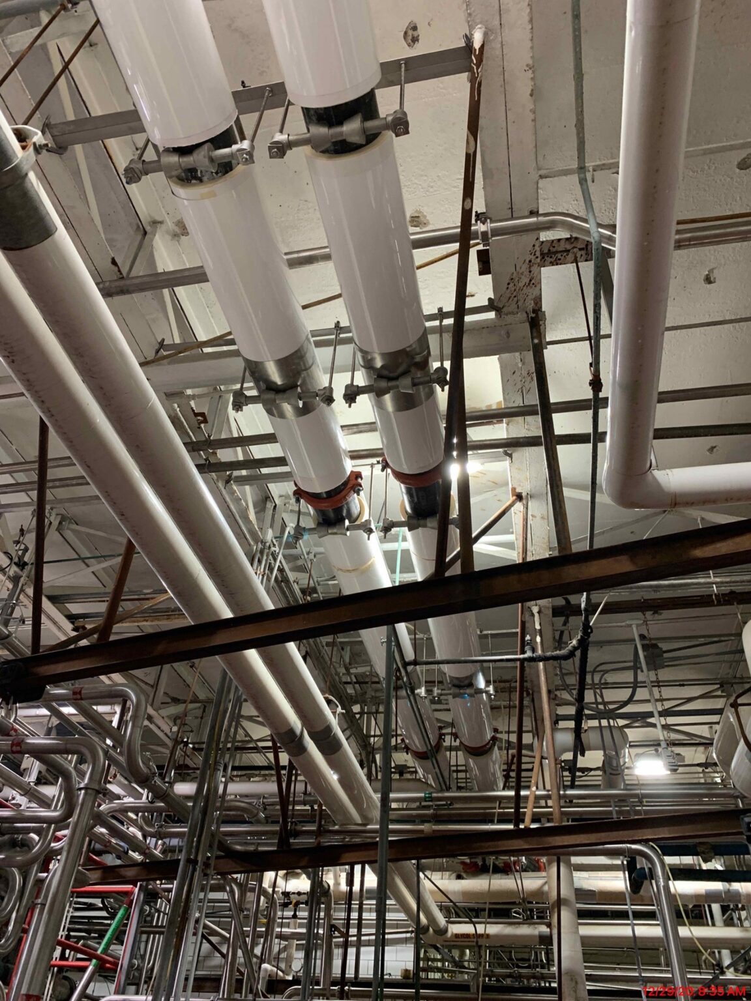
Point Place Casino Gaming Floor
February 15, 2021
The Oneida Indian Nation is constantly striving to provide the best experience for guests which means their facilities are ever evolving. We're proud to be back at Point Place Casino, which we completed in 2018, to expand the gaming floor to allow for even more slots and tables games, and to redevelop the Paddle Bar into the Perfect Pour Cafe, an innovative full-day coffee, pastry and cocktail experience.
