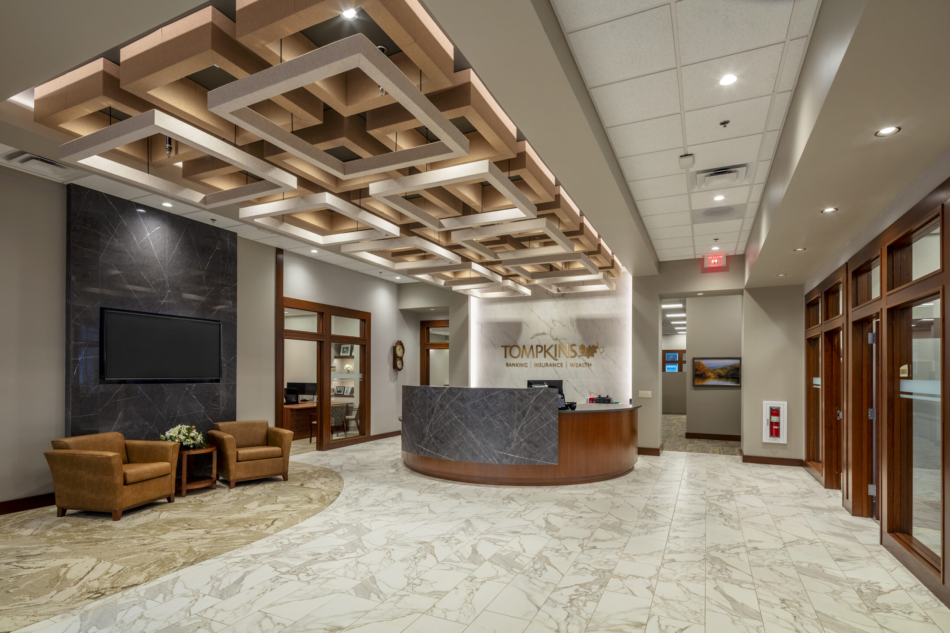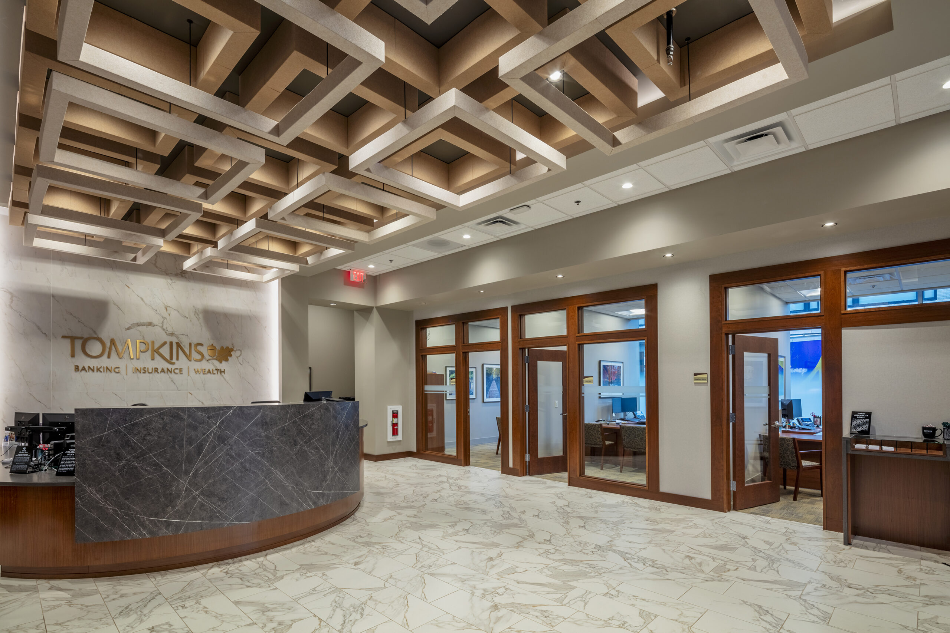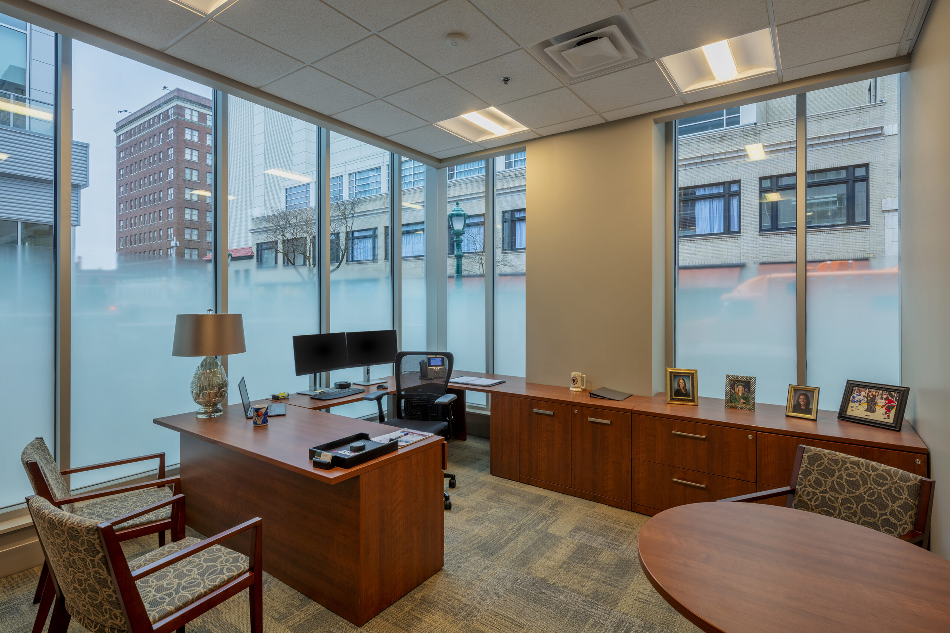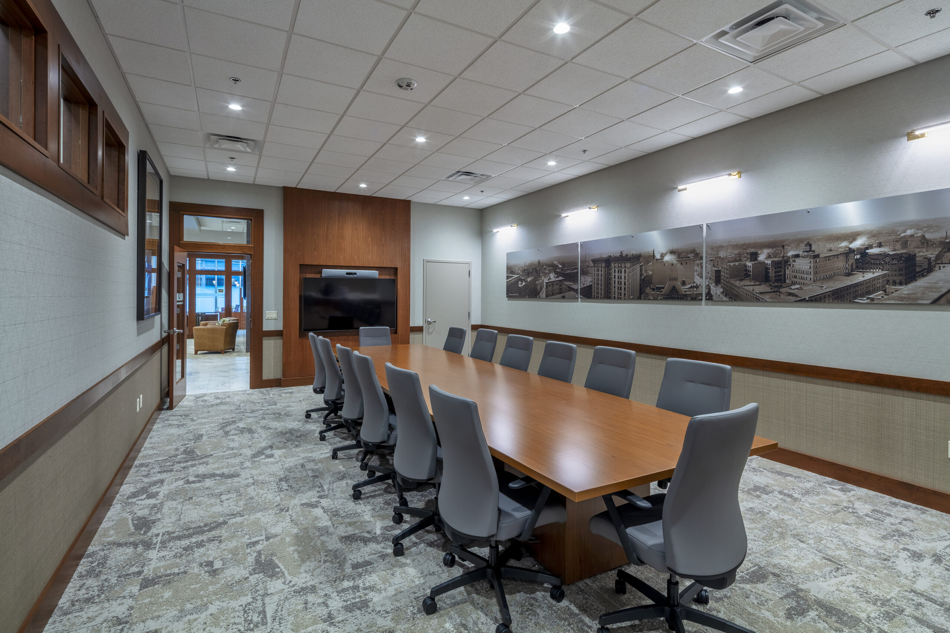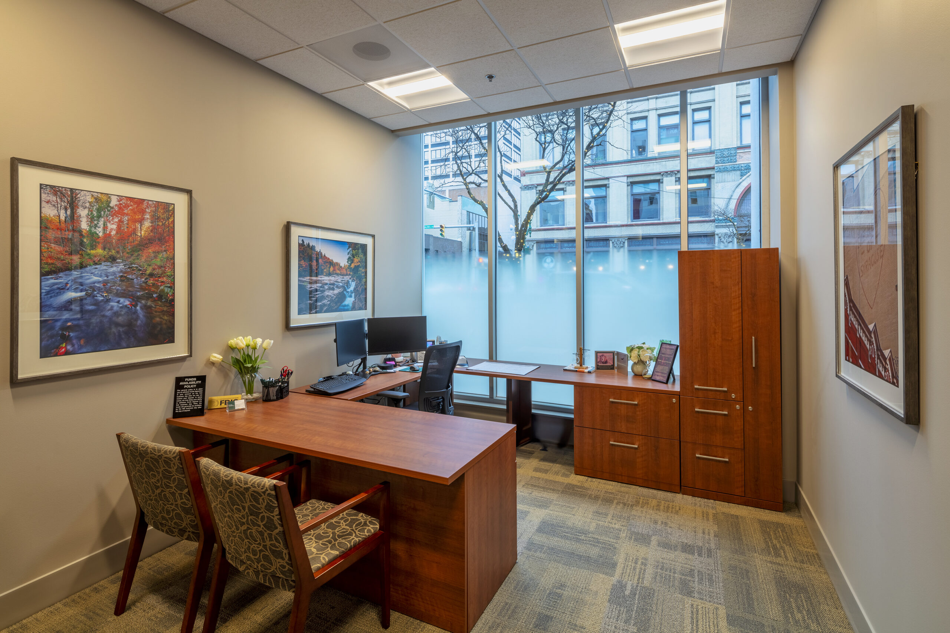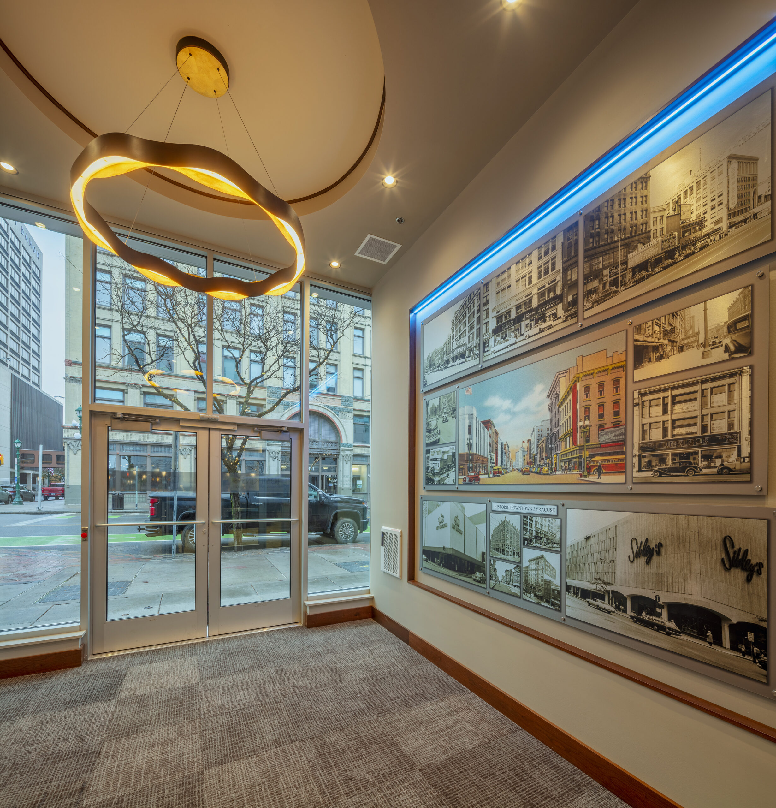Tompkin's Community Bank
ARCHITECT
Schopfer Architects
SCOPE
The Tompkin’s Community Bank, located on the bottom level of City Center, features a revamped main lobby, conference room, kitchen area, and offices featuring custom cherry wood storefronts crafted by our Hayner Hoyt carpenters. The main lobby boasts Calcutta tile floors, a 30-foot radius teller's desk with a beautiful stone top, and a dark tile TV feature wall. Arktura Ceiling Clouds and soffit accent lighting enhance the ambiance. In the main conference room, custom veneer wall covering made from actual slices of trees sourced from Japan, adds a unique international flair to this meticulously designed space.
