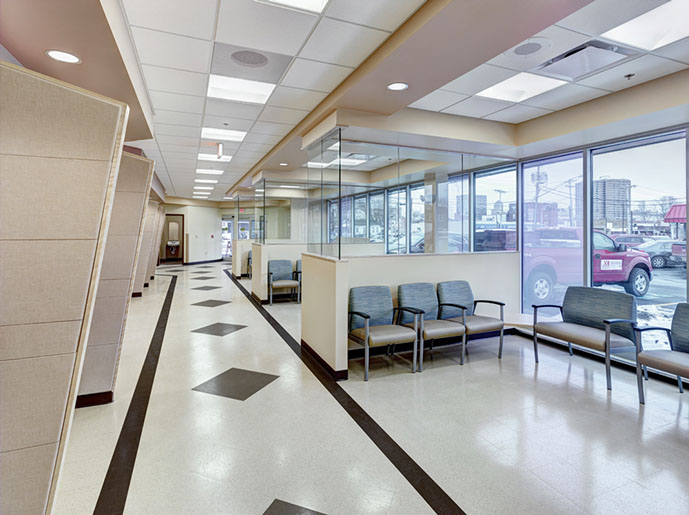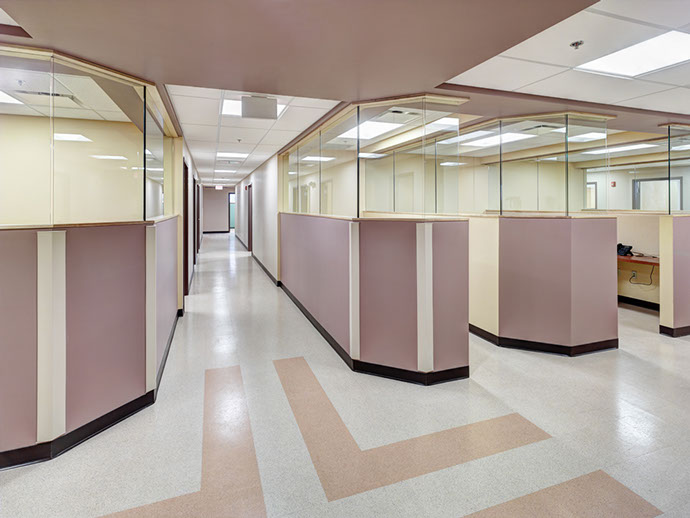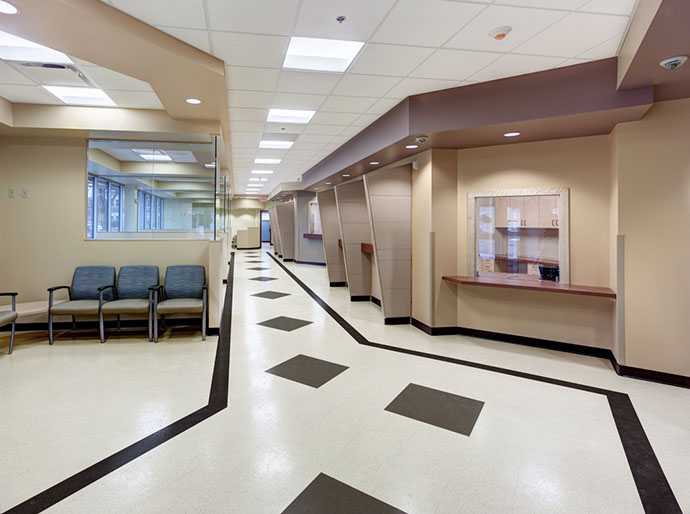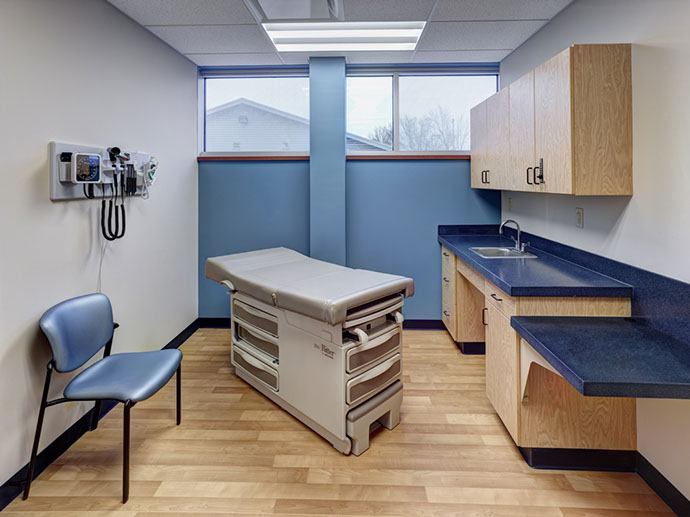ST. JOSEPH'S HEALTH
PRIMARY CARE WEST
ARCHITECT
Schopfer Architects
SCOPE
St. Joseph’s West Side Clinic is a state-of-the-art 16,000 square foot facility that offers services that would otherwise be limited in accessibility to the West Side of Syracuse. We served as the construction manager and worked for several years to plan the project with St. Joseph’s Hospital. Initially, the project began as a renovation of an existing building on James Street, however there was a dire need for this kind of facility on the West Side and
St. Joe’s responded. A new plan was developed to bring primary care, mental health, pediatric, and other services all under one roof.
During the demolition phase, three houses needed to be removed and abated. As is the case for many older homes, lead and asbestos were a factor. Additionally, poor soil conditions required the use of piles to reinforce the foundation of the facility and to provide a base that could support future vertical expansion.



