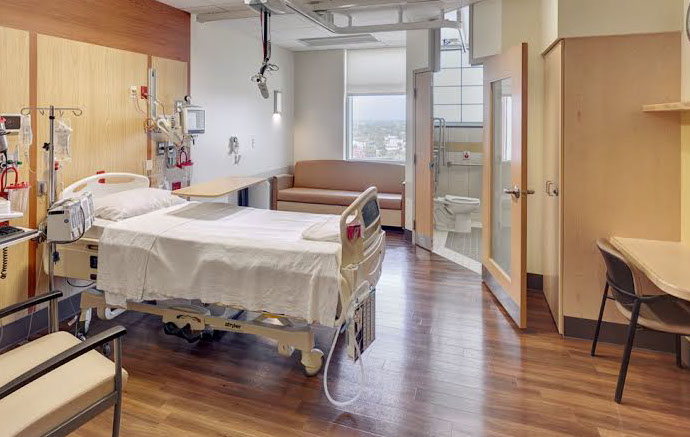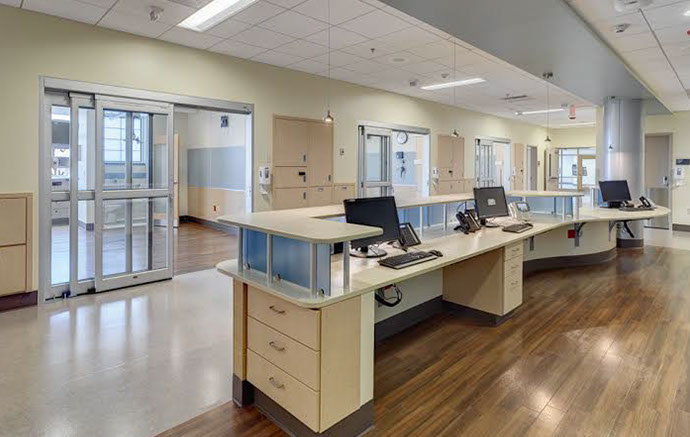ST. JOSEPH’S HEALTH
CHRISTINA M. NAPPI SURGICAL
TOWER
ARCHITECT
King + King Architects
SCOPE
As part of a $220 million expansion project, the 450,000 square foot Christina M. Nappi Surgical Tower at St. Joseph’s Hospital is full of innovations in health care, boasting new technology and “green” design. The tower features 72 spacious, private rooms to encourage a quieter and healthier healing environment and a new 36-bed intensive care unit. The new construction is powered by “green” energy and features high efficiency lighting, motors, and windows. The building materials and finishes include recycled content and there are low or no volatile compounds in the paints, carpets, and finishes. A storm water retention system was also installed.
This addition to St. Joe’s was completed in a combined one year pre-construction phase and two and a half year construction phase. The design and implementation involved the latest in computer-aided building information modeling (BIM) to ensure rapid and seamless construction with minimal design conflicts. Ultimately the project was completed 2 months ahead of schedule and 10% under budget.



