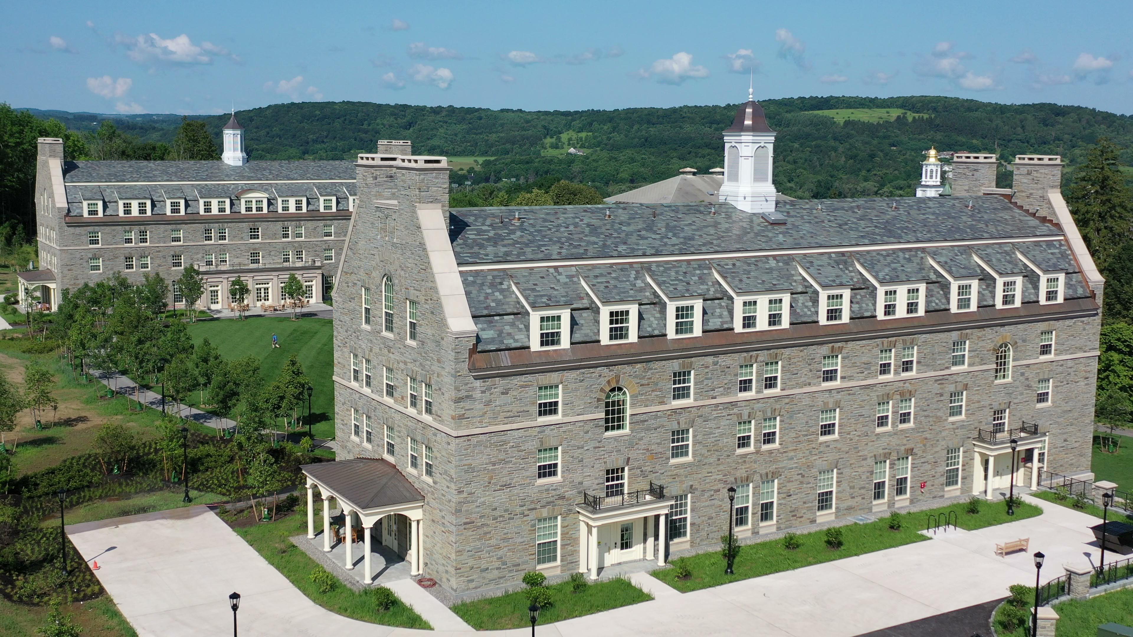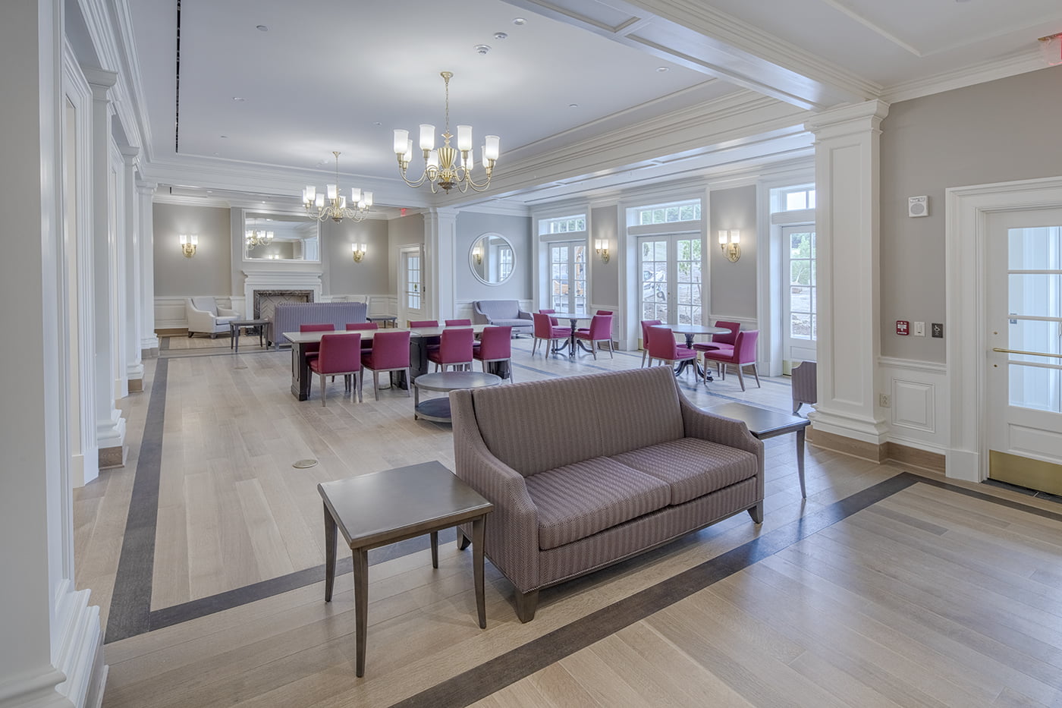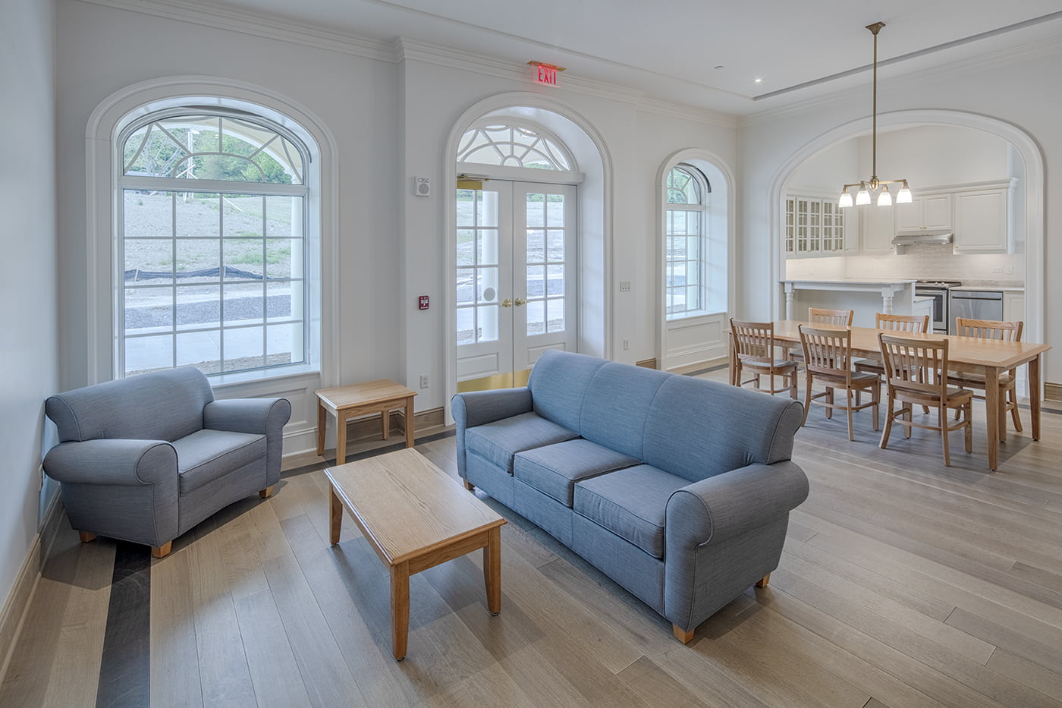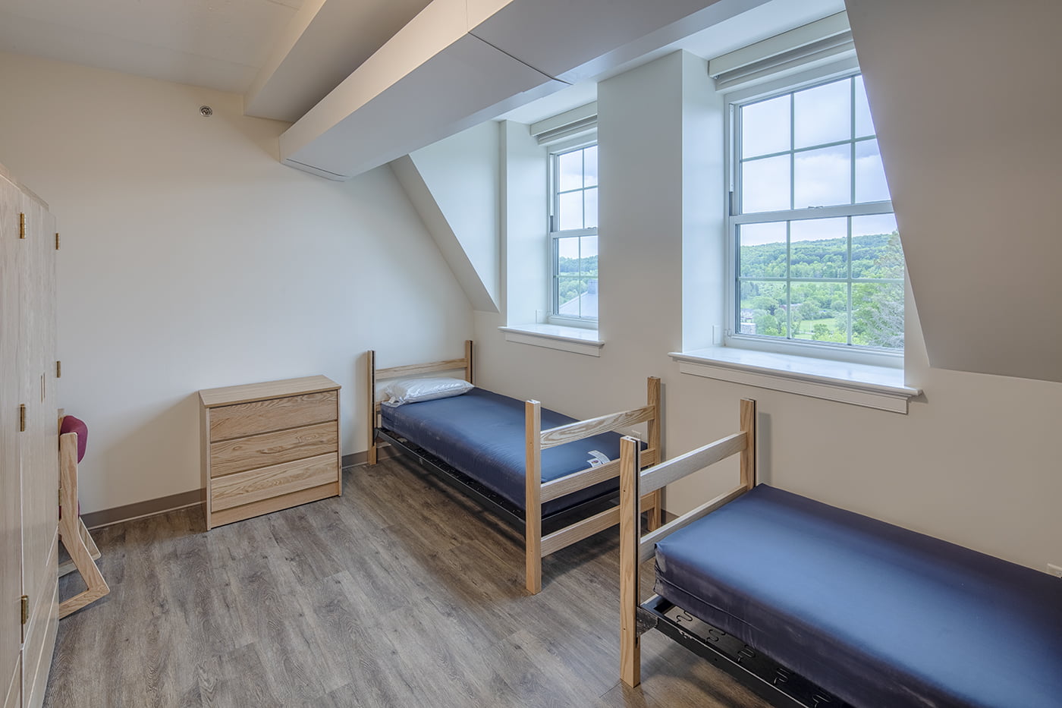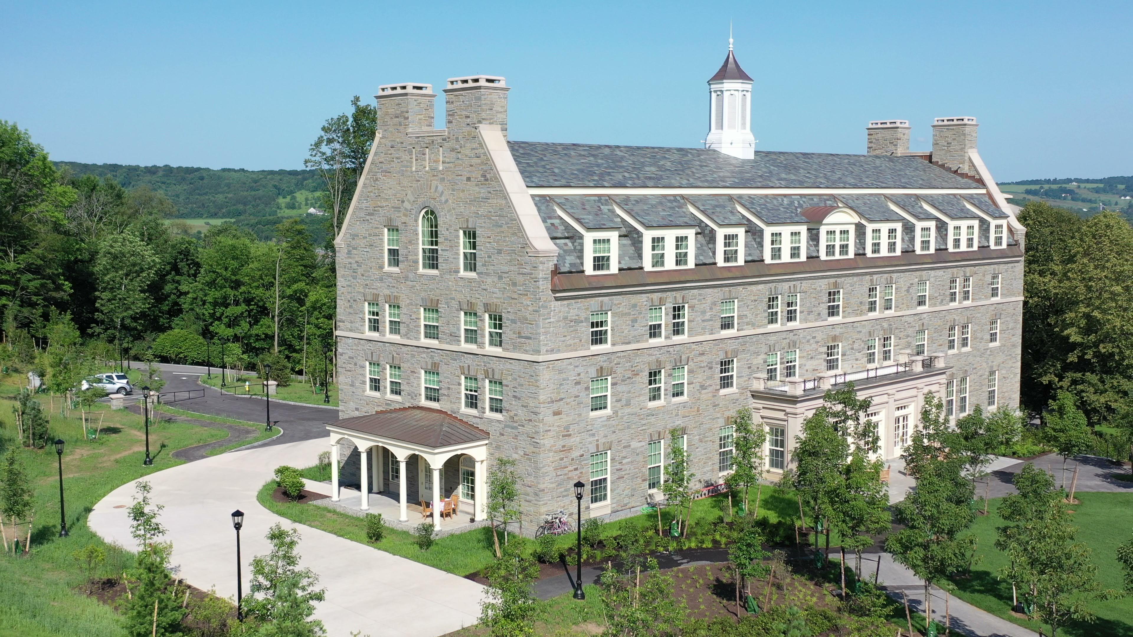RESIDENCE HALLS
COLGATE UNIVERSITY
ARCHITECT
Robert A.M. Stern Architects
SCOPE
In May 2017, we broke ground on two new residence halls. Fighting an uphill battle with the site location being on a hill, the construction process began with the removal of 98,000 cubic yards of soil to level the playing field. With the two facilities running on parallel construction schedules, there were some unique challenges. Special care was taken to coordinate work with subcontractors, often engaging the use of two crews to maintain the pace. BIM coordination was also used to plan out all mechanical systems to ensure a smooth installation process.
Designed by Robert A.M. Stern Architects, the twin residence halls each house offices, common spaces, a shared kitchen, a resident director suite, and conference rooms on the ground floor and basement levels. Each building offers 54 traditional double occupancy dorm-style rooms split between the upper three floors, along with shared study spaces.
Hayner Hoyt is proud to have had 20 of its own carpenters install a very high-end millwork package which included wood wall panels, wood base, arched openings, door and window casings, and special 7-piece crown moldings in the social lounges and multipurpose rooms. The carpenters also installed all of the doors and hardware.
