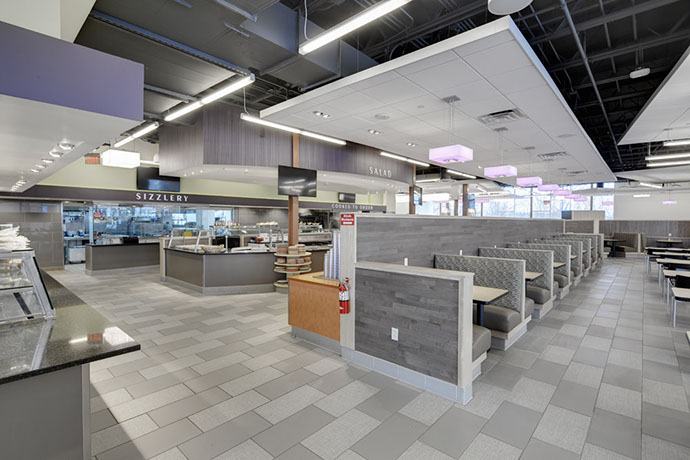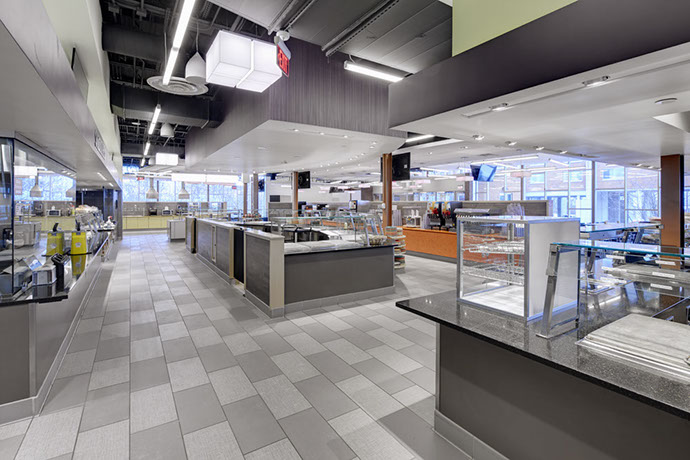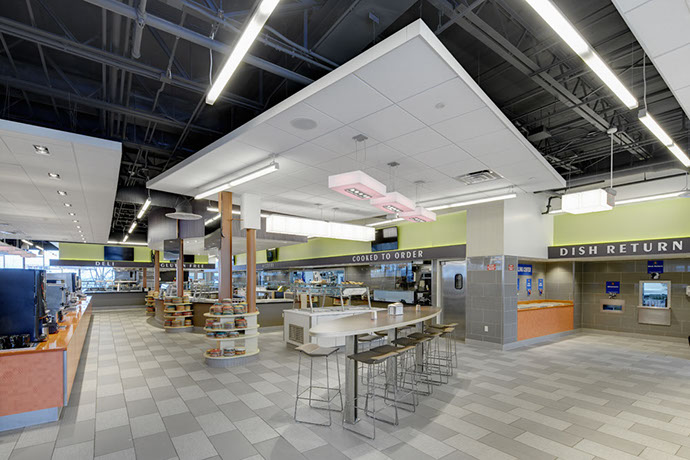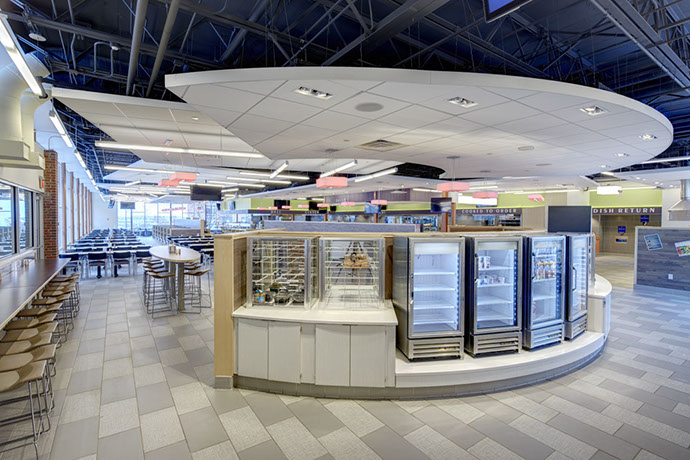GRAHAM DINING HALL
AT SYRACUSE UNIVERSITY
ARCHITECT
Andy Share & Associates, Inc.
SCOPE
The Graham Dining Hall 11,500 square foot renovation was a complete gut and rebuild mostly to the front of house with all new ceilings, flooring, paint, lighting, and furniture. We also built a two-story addition creating an ADA compliant vestibule and a separate staff stair tower greatly increasing the functionality of the building that was previously only accessible from tunnels running beneath the building.



