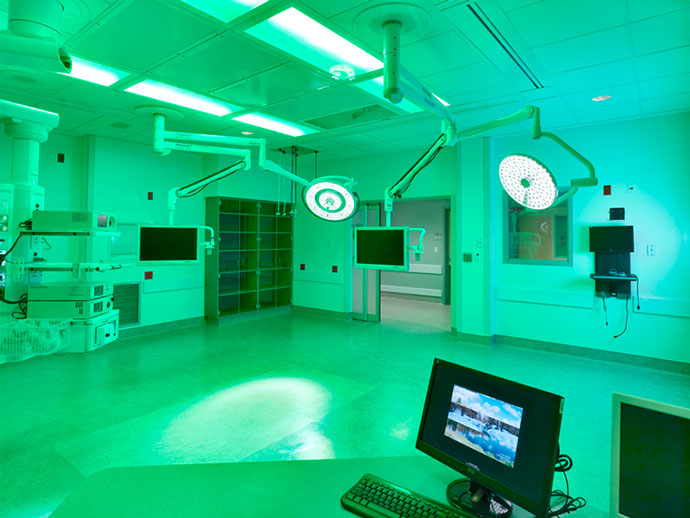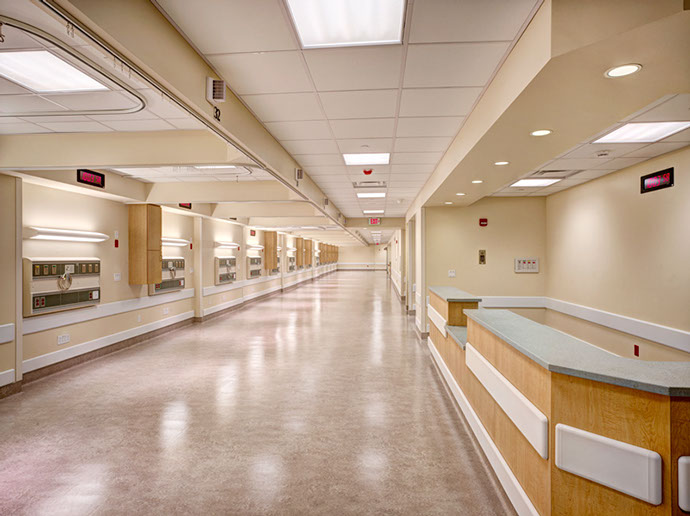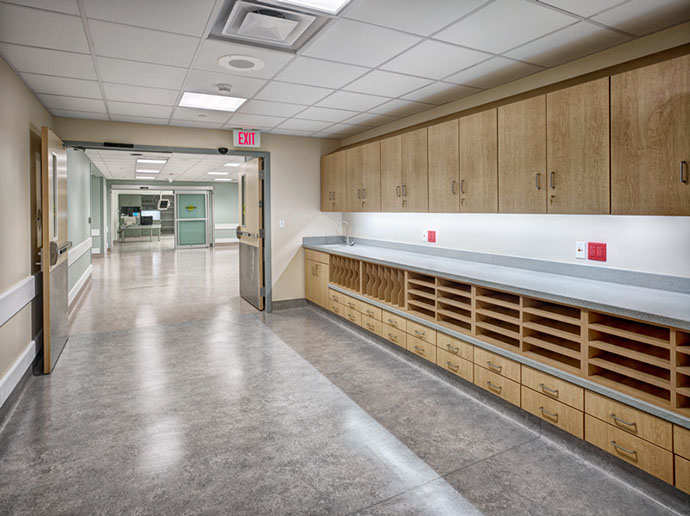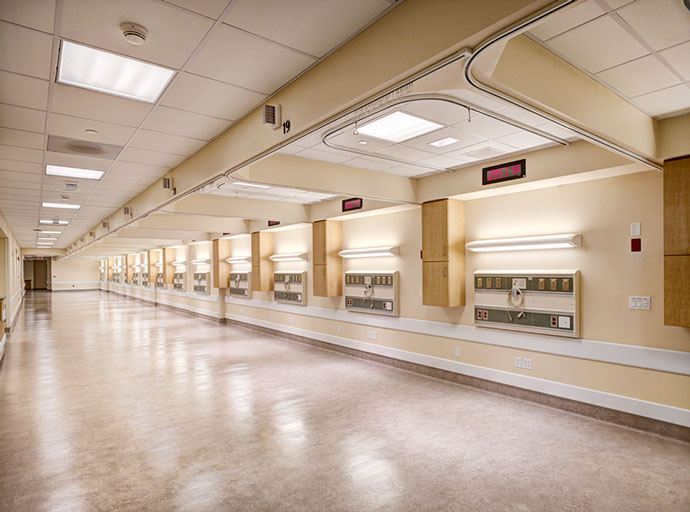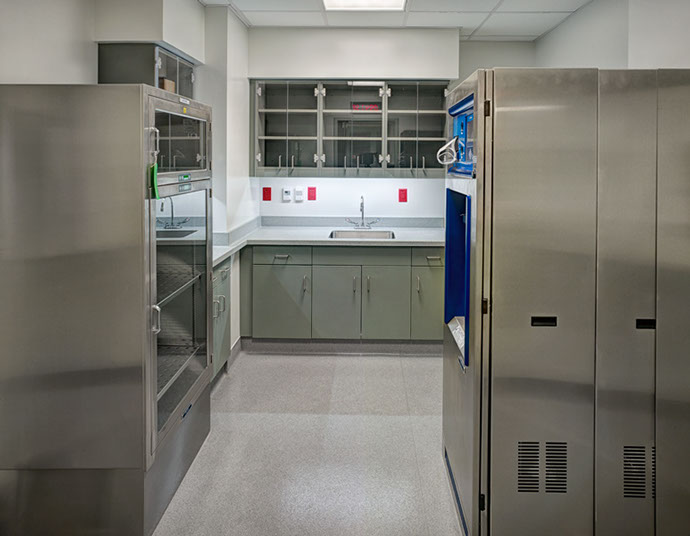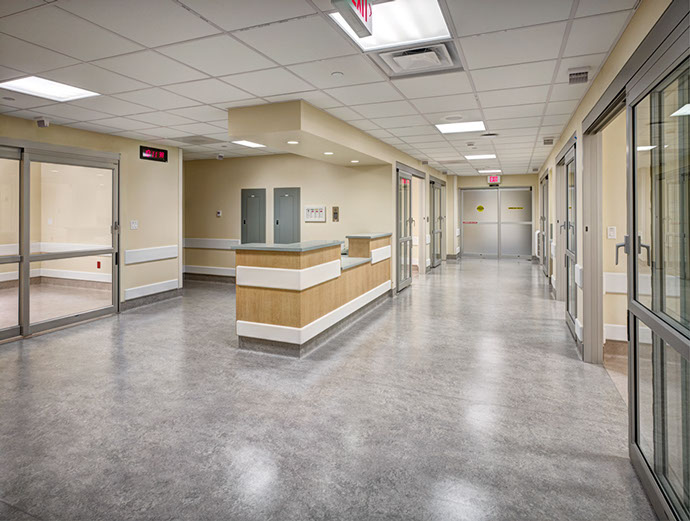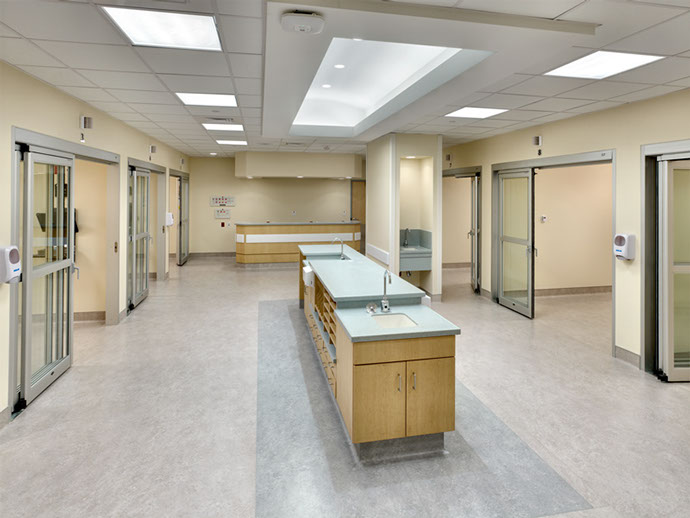CROUSE HEALTH
WITTING SURGICAL CENTER ADDITION
ARCHITECT
LPS Design Associates, Inc.
SCOPE
The Witting Surgical Center is a 110,000 square foot four-story expansion and renovation at Crouse Hospital that involved the addition of four new operating rooms, a 15-bay post anesthesia recovery area, a six-bed pre-operation patient holding suite, and an oversized operating room that can accommodate specialty surgical cases, equipment and technology. The building shell was constructed using a cast-in-place frame. The lower two levels contain new electrical and centralized HVAC equipment that replaced older systems and now serves the entire hospital campus. Updating these critical systems required significant logistical planning since the existing service could not be interrupted.
