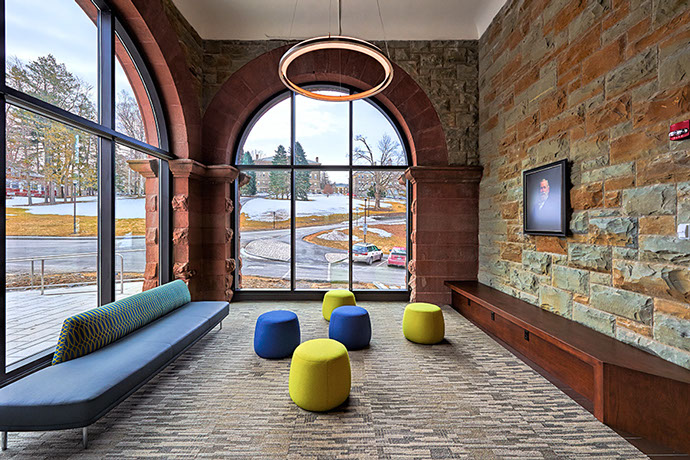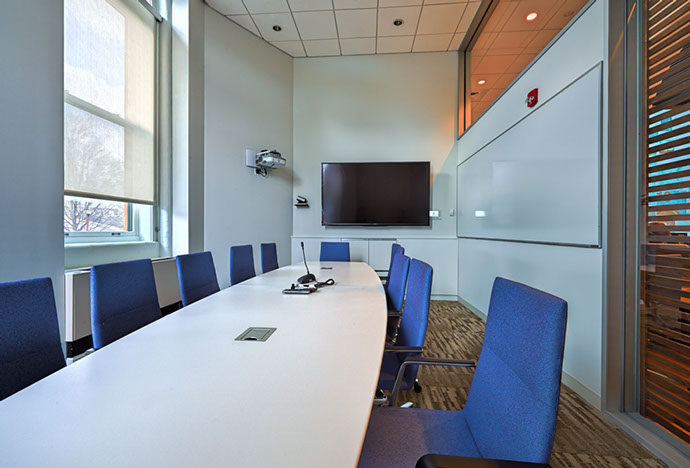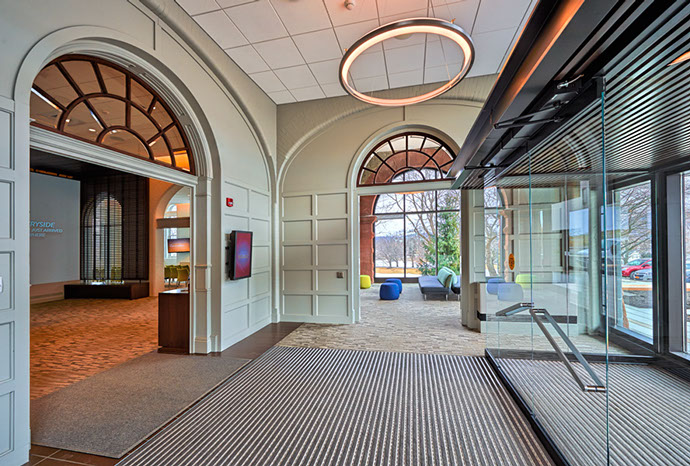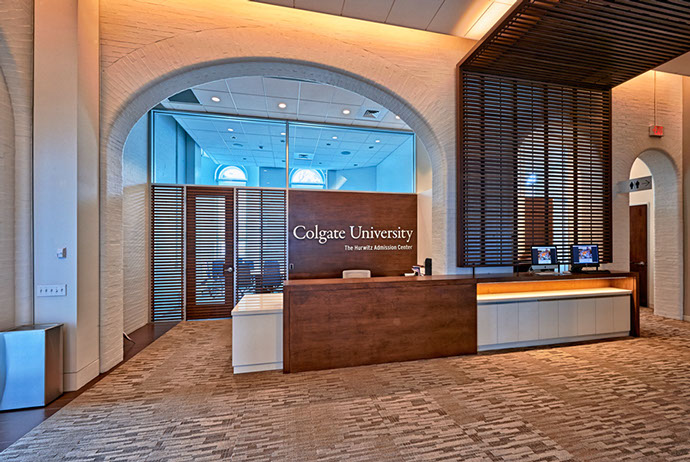HURWITZ ADMISSION CENTER
AT COLGATE UNIVERSITY
ARCHITECT
Sasaki Associates
SCOPE
James B. Colgate Hall underwent a major 5,000 square foot renovation to become Hurwitz Admission Center. The project involved enclosing two former patios to create a single enclosed space at the building’s entrance. While respecting the building’s historic strengths, the project included new colors, building materials, and windows to help brighten the admission center interior that highlights visual elements such as video feature walls and touch-screen displays. There were also significant renovations to the staircase, the addition of a conference room and new mechanical and HVAC installation.



