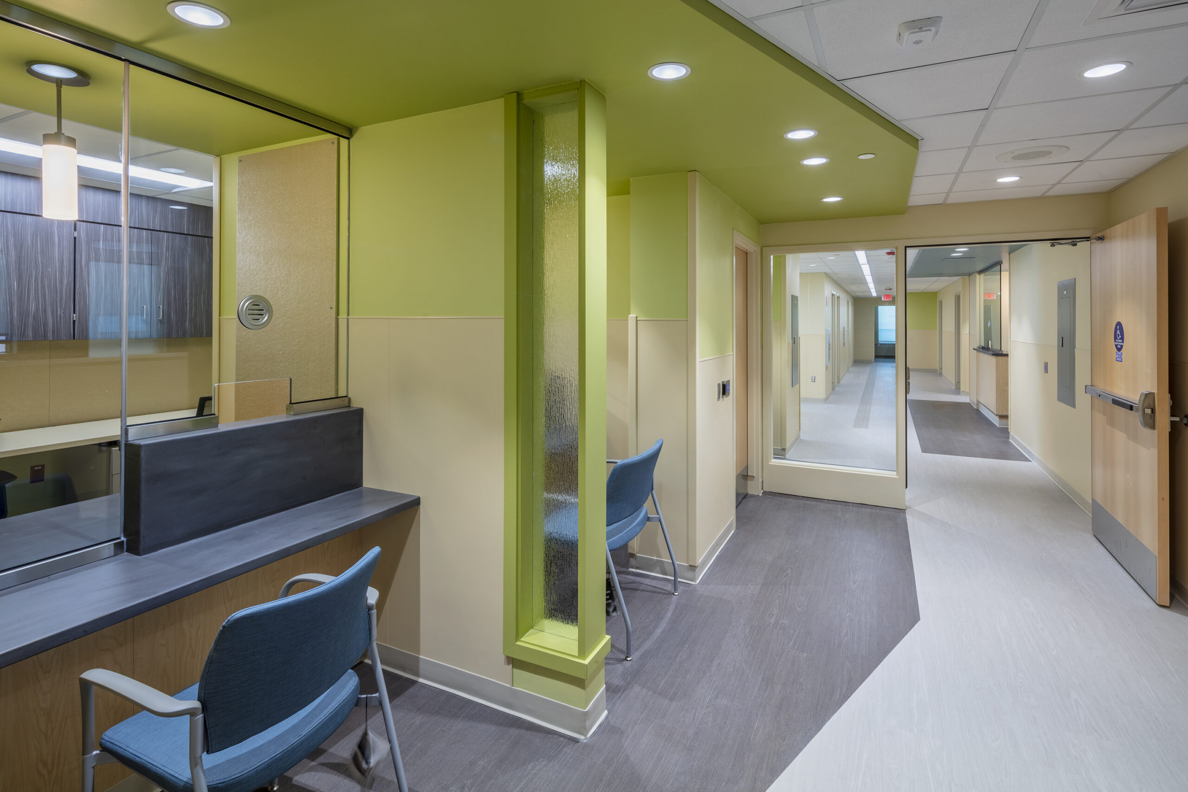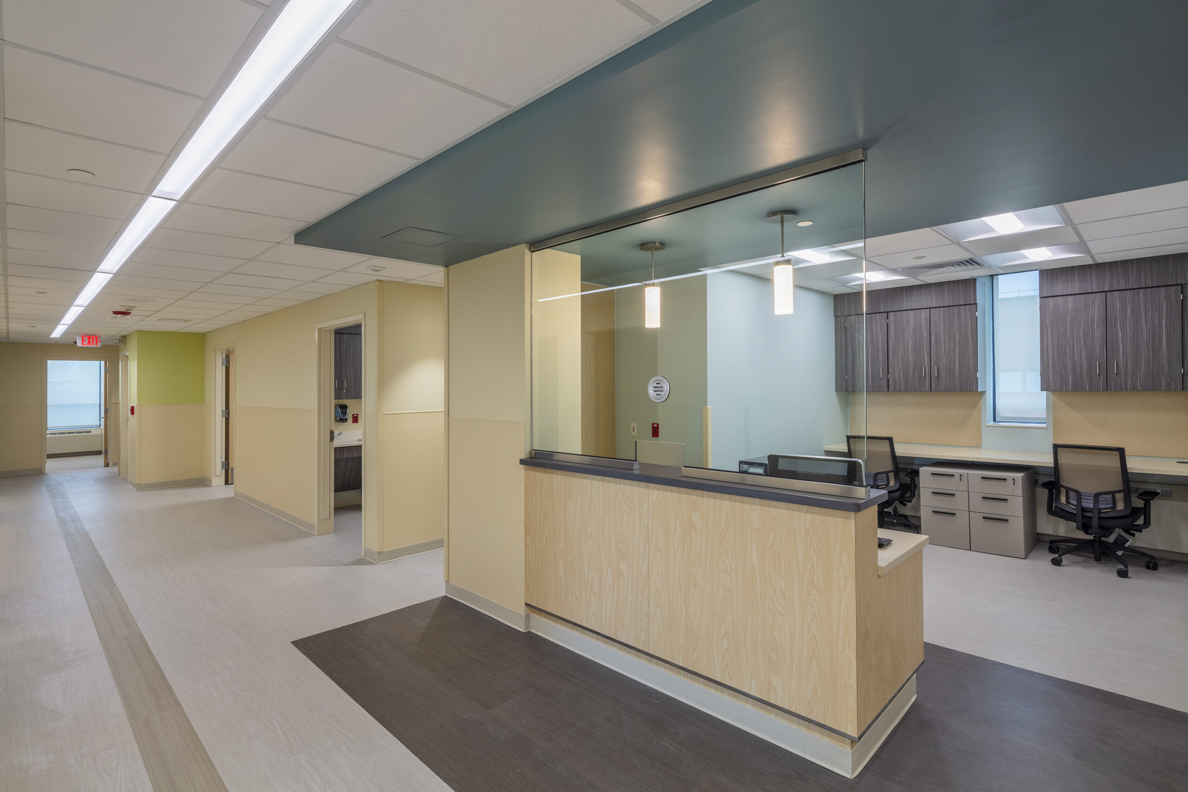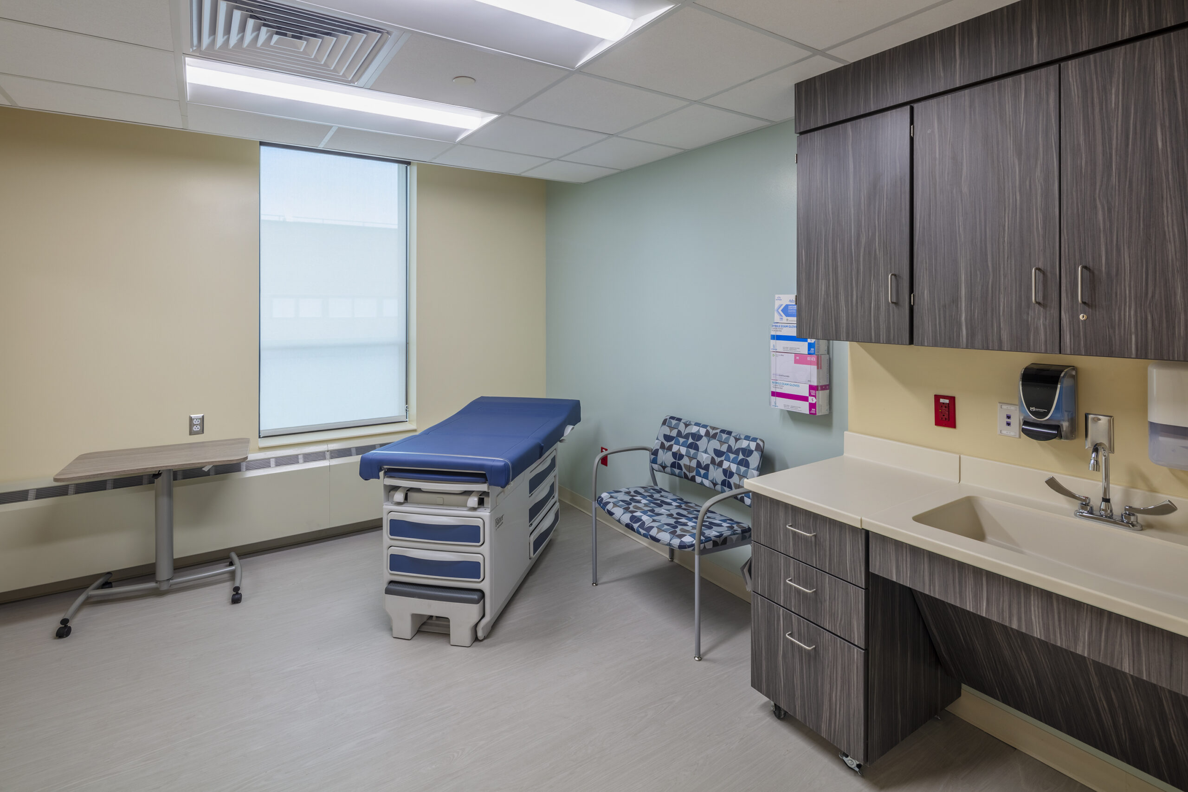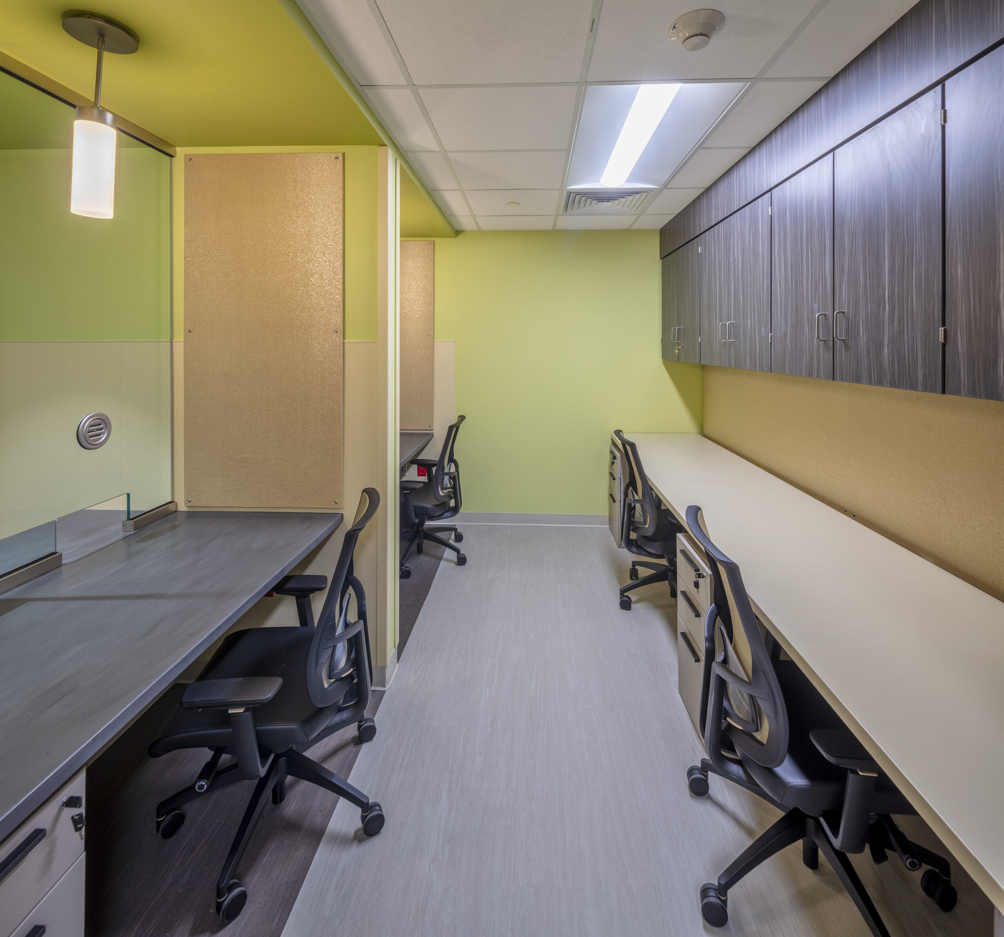Auburn Hospital - East Wing
SCOPE
The 18,000 square foot renovation breathes new life into the existing 2nd and 3rd-floor in-patient wing, built in the 1920s and left virtually untouched until now. Features include new out-patient exam rooms, catering to primary care, preventive care, pulmonary services, and family planning, revitalized floors feature upgraded elevator lobbies, inviting waiting rooms, streamlined check-in/out stations, efficient nurse stations, and well-appointed offices and exam/procedure rooms.
Notably, we undertook a massive plumbing overhaul, replacing century-old domestic water, sanitary, and venting systems. Extensive remediation and replacement in the crawlspace ensure optimal functionality for the future.



