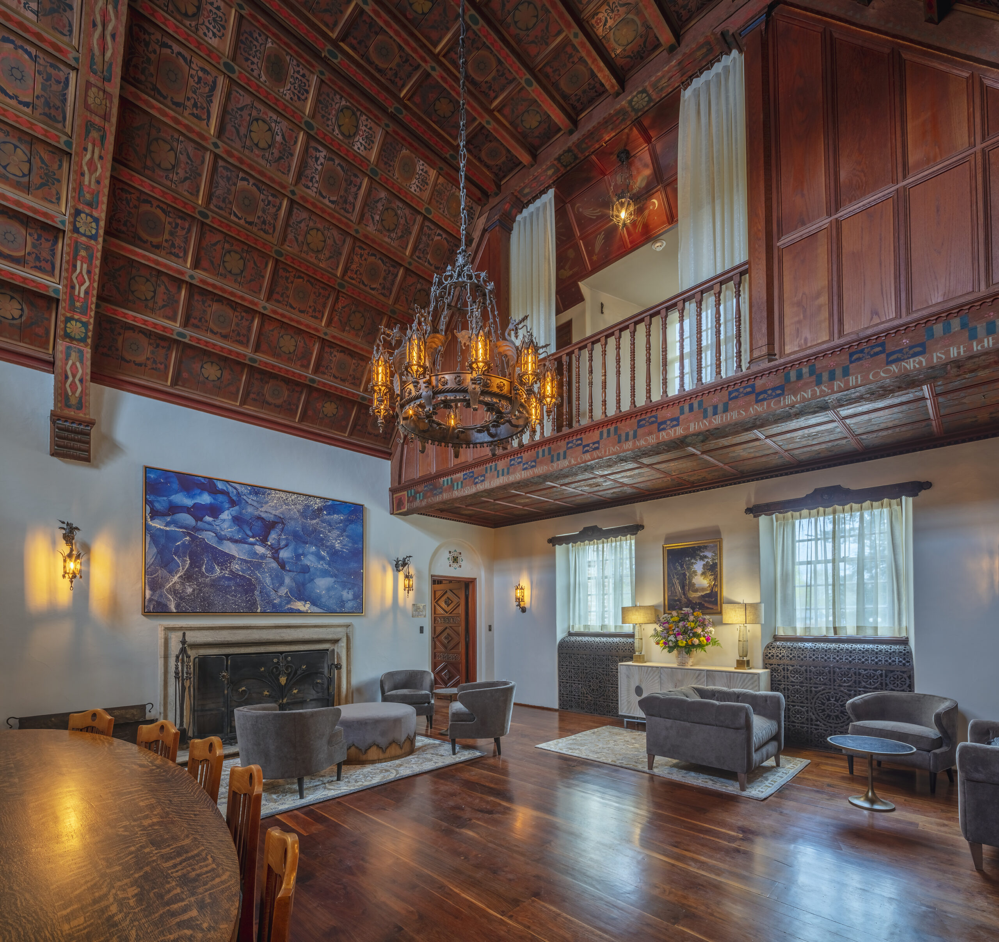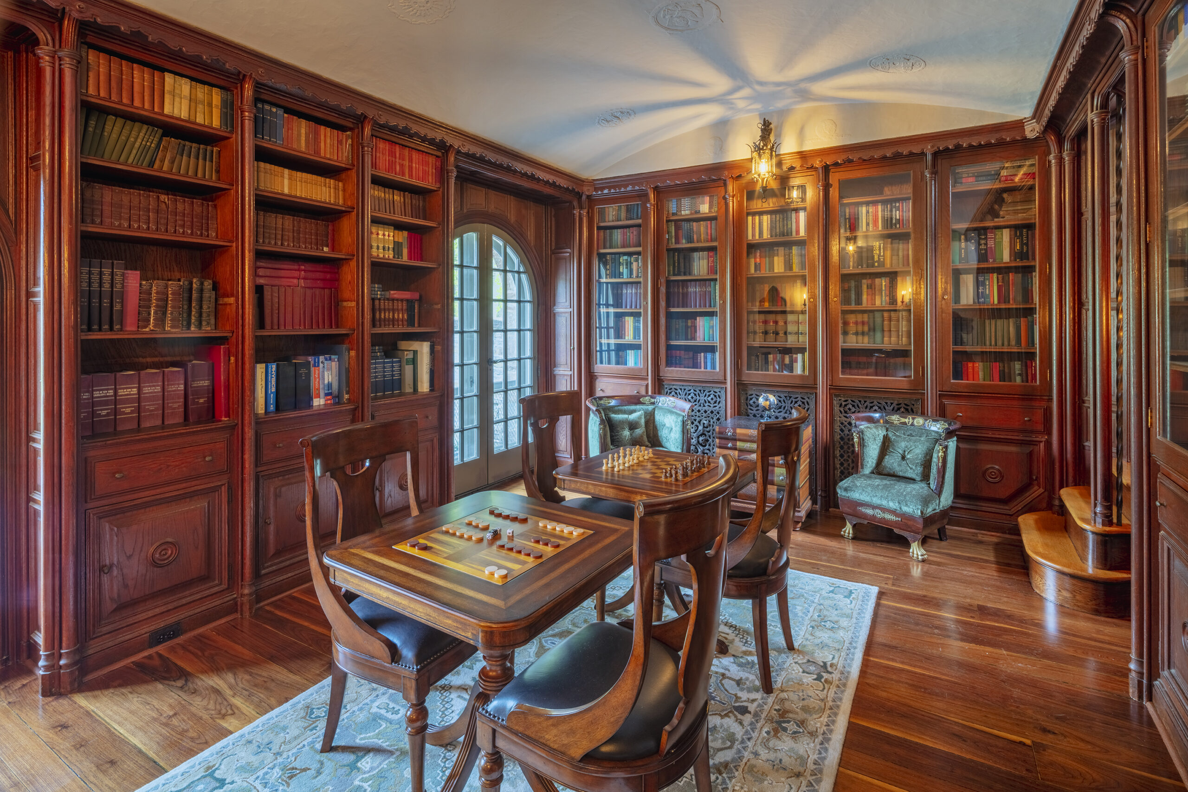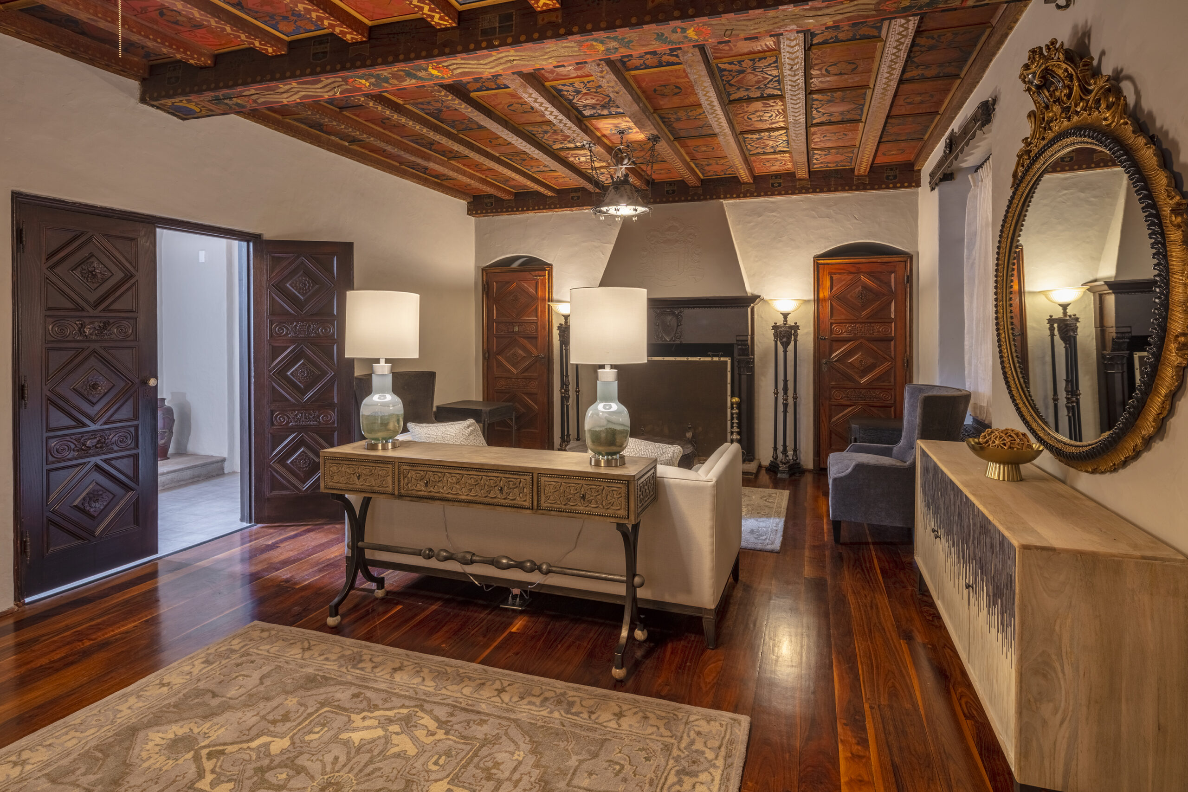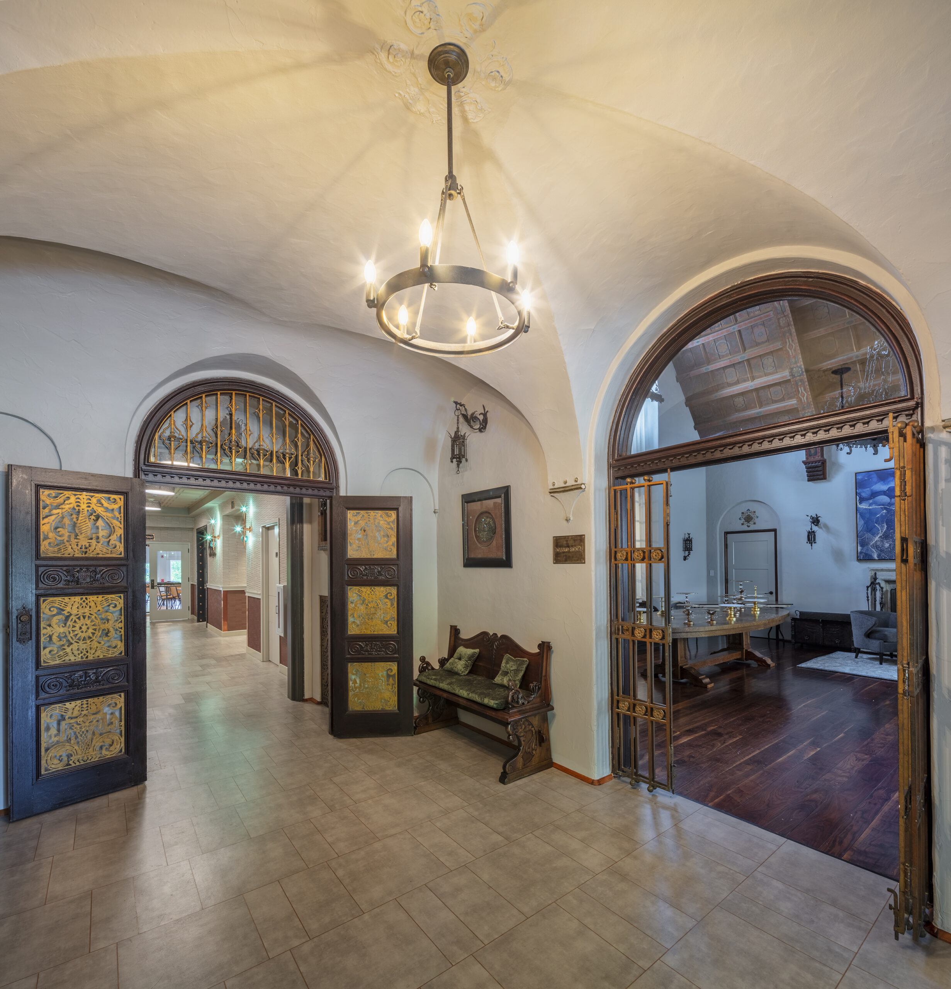Nascentia Health - Beeches Manor
ARCHITECT
Schopfer Architect
SCOPE
This 23,000 square foot renovation showcases a captivating blend of history, comprising the original blue stone manor house from the 1920s. The project encompassed an interior rebuild of carefully integrated additions from the 50s, 60s, and 70s and complete renovations of the banquet rooms, main bar/cocktail lounge, commercial kitchen, and back-of-house support spaces, featuring all-new HVAC, plumbing, and electrical utilities. The Copper City theme pays tribute to Rome's captivating past, while new finishes bring the space up to modern standards.
Additionally, we installed a state-of-the-art commercial kitchen, replaced the roof, repainted the exterior, and introduced a new entrance vestibule, while an upcoming addition will provide access to the basement level—a future project awaiting its own transformation.





