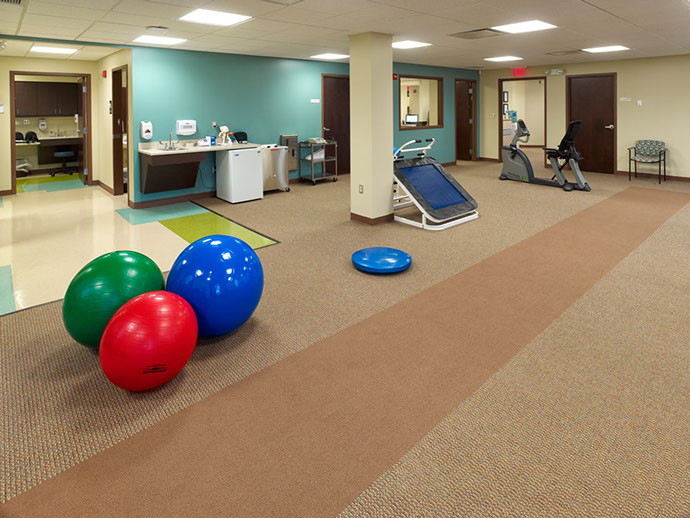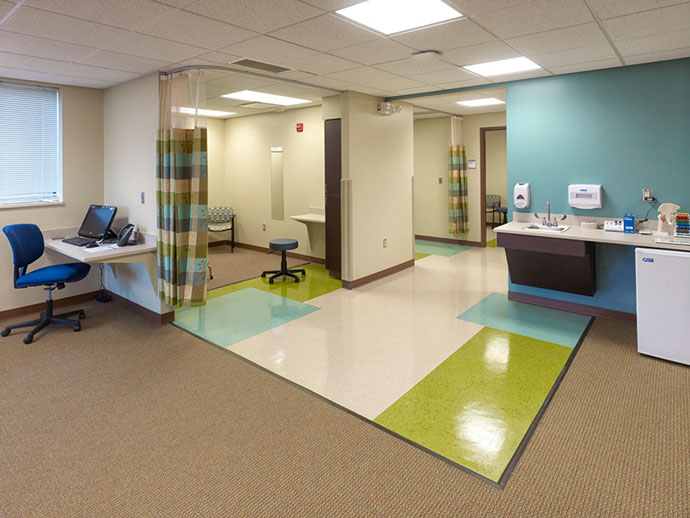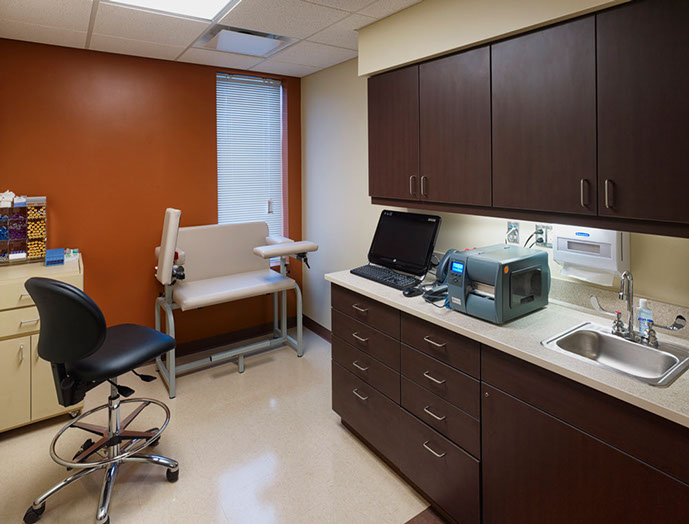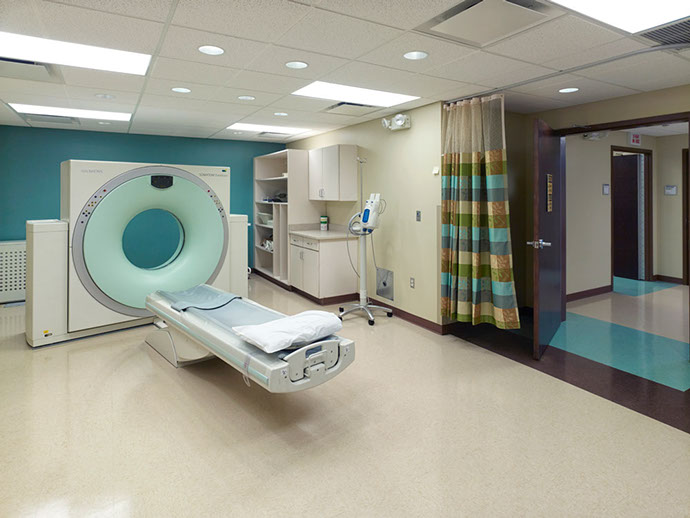OSWEGO HEALTH
CENTRAL SQUARE MEDICAL CENTER
ARCHITECT
King + King Architects
SCOPE
The 22,000 square foot renovation of the Central Square Medical Center involved the complete revitalization of an abandoned health facility. The building received all new MEP systems. We also constructed a small 1,200 square foot addition to house the building’s radiology and CT scan unit. The finished center meets Department of Health requirements and includes new urgent care, medical imaging, lab, and physical therapy service areas. The therapy department features individual treatment rooms and a well-equipped gym. The project was completed on a rapid six-month schedule with all new finishes throughout.



